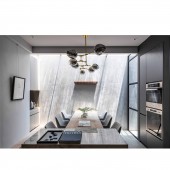DESIGN NAME:
Floating Light
PRIMARY FUNCTION:
Residence
INSPIRATION:
Having originated from the many-year friendship with, and understanding of, the client, the design was to create a domain for the family to congregate and interact, given the long duration of absence of the client from the family, while solidifying the fatherly presence of the client for the children, inspired by the work of a famous poet, X. Sung, of Sung Dynasty, where the design speaks of the eternal loving bond between the father and the children.
UNIQUE PROPERTIES / PROJECT DESCRIPTION:
Under the shuttling light, shadow and line work, an avantgarde design vocabulary were adopted to create strong contrast with materials while creating visual harmony under conflicting perception, in wholistically conveying the time and space concepts of the designers. As the designers adopted light and shadow for the ongoing narrative of each space, minimal, rational, geometric, linear and the original material texture are the core visual focus for a design theme of a connecting Floating Light.
OPERATION / FLOW / INTERACTION:
With the atrium design that brings in ample natural light in forming dramatic changes at different times, such as light and shadow patterns formed on walls treated with mineral paint, much like a naturally-formed flowing textured pattern which re-defined lighting design by seemingly consolidating all large volumes such as sofa and staircase that lightened the previously heavy and conventional spatial ideology by creating a light touch of spatial ambiance and visual tension.
PROJECT DURATION AND LOCATION:
The project was finished in June, 2019 in Taichung City, Taiwan.
FITS BEST INTO CATEGORY:
Interior Space and Exhibition Design
|
PRODUCTION / REALIZATION TECHNOLOGY:
As this residence is situated in a 15-year-old four-story residential building in Taichung City, it added diffuculty to the vertical spatial demarcation, circulation and light guidance. Large use of imported natural masonry materials and mineral paints became the creative foundation of the interior, as the unprocessed materiality conveyed a simple, repetitive yet rythmic spatial quality of a pure and enriched internal experiences, realized by natural elements and design techniques.
SPECIFICATIONS / TECHNICAL PROPERTIES:
With a predominant usage of mineral paint as the compositional base for the overall interior, a simple repetitive spatial texture created a visual rhythm. So apart from light and shadow, another inspiration from the classic game of Snake, time was brought into the spatial configuration as another ongoing connection and continuation, as it traverses freely in the interior in providing sufficient and free-willed lighting whilst providing a guide of spatiality and subtle demarcation.
TAGS:
Atrium, Marble, Painted Metalwork, Imported Italian Tiles, Ultra Scratchproof Flooring, Special Glass, Imported Special Paints, Stucco, Genuine Timber Veneer
RESEARCH ABSTRACT:
While the Floating Light design was being developed, the original daytime light of the sky was also preserved. The design team transformed the exquisite pond, no matter how minute compared to the external world, in reflecting the light and cloud in the sky with glamor and energy which was translated to a transcending sense of extension within a limited interior area.
CHALLENGE:
Having spent 2 to 3 months in communicating with the client on concepts and requirements, on top of on-site research and evaluations in search of other possibilities, the design team has synergized the actual functions and inner sentiments in realizing them through natural elements and design techniques. During the construction process, whenever there were 2 or more materials coming into a junction, with essential consideration of chromatic fluidity, and understanding of materials.
ADDED DATE:
2019-09-30 04:38:23
TEAM MEMBERS (2) :
George PC Kao and Hsin I Lin
IMAGE CREDITS:
Squid Image Studio
|









