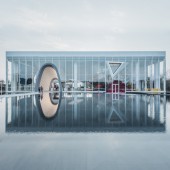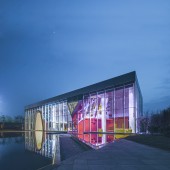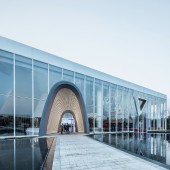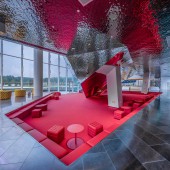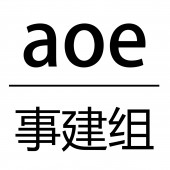Courtyard NO.1 Sales Office by Qun Wen |
Home > Winners > #87177 |
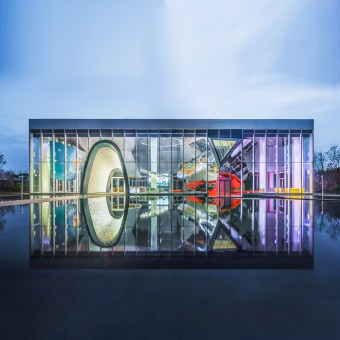 |
|
||||
| DESIGN DETAILS | |||||
| DESIGN NAME: Courtyard NO.1 PRIMARY FUNCTION: Sales Office INSPIRATION: In the digital age, many actions are performed in the virtual world nowadays. Therefore, the objects in the building are designed to float in an unstable state, welcoming the surrounding audiences with an open dynamic posture. UNIQUE PROPERTIES / PROJECT DESCRIPTION: This project is situated at the intersection of Guangzhou Road and Minjiang Road in the Economic Development Zone of Heze City in Shandong. Due to its unique location, the project is expected to be a landmark building in the future development of this prefecture level city. The concept of humanity and sustainability is about to express the future of the city yearning for a better life, and to provide to local residents an impressive public space. OPERATION / FLOW / INTERACTION: The designer adopted high criteria for every single detail. Try to collaborate the client and the management company, and to monitor the construction site frequently to make sure the project was on the right track. With respect to the choice of features and materials for the design and furnishings, the designer took into account of being sustainable and environmentally-frie PROJECT DURATION AND LOCATION: The project started in April 2016 in Heze City, Shandong,China and was completed in April 2019. FITS BEST INTO CATEGORY: Architecture, Building and Structure Design |
PRODUCTION / REALIZATION TECHNOLOGY: Stainless steel metal panels with different reflectivity are used in the space, giving different objects a variety of colour and forming a rich interaction between people and space, objects, light, images, colours and materials. Visitors will experience different changes of light and shadow at every moment. The building facade is made of ultra white glass which makes objects, spaces, material and colour from the interior visible to the outside space. SPECIFICATIONS / TECHNICAL PROPERTIES: Each object echoes a corresponding function in a unique form, including the entrance representing horseshoe, model area representing big camera lens and so on. Objects floating in the air form a rich and hierarchical space, welcoming the surrounding audiences with an open dynamic posture. Some of the objects collide with the glass surface and leave traces to form a unique architectural image. TAGS: Innovative, New Experience, Futuristic, Community, Commercial, urbanization, dynamic, architecture, interior, interection RESEARCH ABSTRACT: As the development and urbanization of China continues, property developers have begun to expand into new markets such as third and fourth tier cities. Sales offices have become an important conduit for them to demonstrate their strength and design philosophy of the brand. These offices are not only community activity centers and lounge areas for client communication, but also a promotional window to attract more clients to buy properties. After most of the properties have been sold, however, the usefulness of these offices declines. CHALLENGE: The purpose of this project is to reconsider the special function of the sales office building, in hopes of making it more sustainable through design, by becoming a symbolic public building for the future community and city. ADDED DATE: 2019-06-03 05:24:07 TEAM MEMBERS (1) : Qun Wen, Mingwang Huo, Gen Li, Jing Du, Chen Liu, Kaiqi Yang, Xiaodan Chang, Zhuojun Niu IMAGE CREDITS: Image #1,2,3,4 Photographer Huang Ligang |
||||
| Visit the following page to learn more: http://www.aoe-china.com/ | |||||
| AWARD DETAILS | |
 |
Courtyard No.1 Sales Office by Qun Wen is Winner in Architecture, Building and Structure Design Category, 2019 - 2020.· Press Members: Login or Register to request an exclusive interview with Qun Wen. · Click here to register inorder to view the profile and other works by Qun Wen. |
| SOCIAL |
| + Add to Likes / Favorites | Send to My Email | Comment | Testimonials | View Press-Release | Press Kit |

