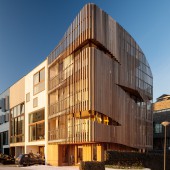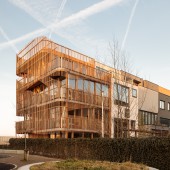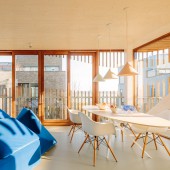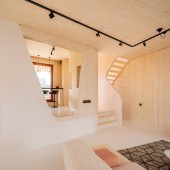Freebooter - Biophilic Architecture Residential House by Giacomo Garziano |
Home > Winners > #80704 |
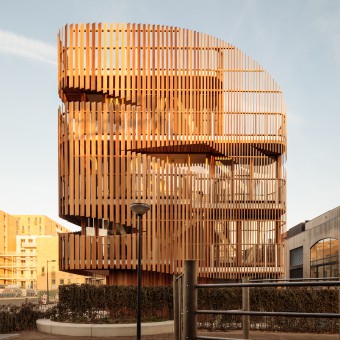 |
|
||||
| DESIGN DETAILS | |||||
| DESIGN NAME: Freebooter - Biophilic Architecture PRIMARY FUNCTION: Residential House INSPIRATION: Freebooter takes its cue from Dutch maritime history, and in particular to Freebooters, historical figures who assembled freelance sailing teams to take to the high seas in search of adventure and new lands. Freebooter's design was inspired by their courageous spirit, as it explores new realms of design. "The Dutch have always been pioneers and innovators, and have an incredible drive to go for it. So too did the team that built these homes" says Garziano. UNIQUE PROPERTIES / PROJECT DESCRIPTION: A triumph of biophilic, home-owner-centric design in Amsterdam GG-loop's first residential project in Amsterdam is meant to set the standards of our future residential projects based on biophilic, home-owner-centric design, energy efficiency, high-quality interior spaces and natural materials. OPERATION / FLOW / INTERACTION: GG-loop's design aesthetic is extravagant without being invasive, visionary and futuristic while paying attention to local cultures, customs and sensibilities. Construction of the key internal elements required strong craftsmanship and timberwork, as well as solid structural expertise. PROJECT DURATION AND LOCATION: The project was initiated in Amsterdam in October 2014. The works started in May 2018 and ended in December 2018 at the address: John Blankensteinstraat 155, Amsterdam |
PRODUCTION / REALIZATION TECHNOLOGY: A celebration of craftsmanship in contemporary design, this beautifully bespoke two-apartment block harmonises form and function across a meticulously crafted layout. Boasting an eye-catching louvered exterior which is a focal point for the neighborhood, this block opens into a compact interior layout revealing combinations of window features, timber interiors and layered finishes. The picturesque Zeeburgereiland is the perfect backdrop for family living and entertaining, with open-planned organic curves walking through to comfortable living spaces, fostering a sense of well-being and connection to nature. SPECIFICATIONS / TECHNICAL PROPERTIES: Building Dimensions Plot Area 161.5m2 Building Area 69.5m2 House Length 10m House Width 6.95m Apartment 1 Two-storey apartment with cellar/storage 120m2 in total 50m2 garden 25m2 outdoor space 8m2 balconies 1 parking spot Apartment 2 Two-storey apartment 120m2 in total 21m2 terrace 20m2 balconies 1 Parking spot TAGS: residential, biophilic, home-owner-centric, timber, Amsterdam RESEARCH ABSTRACT: The project represents the result of an extensive research in the field of timber construction: a hybrid system of CLT, cross laminated timber, and steel structure was developed throughout the design process to optimize the interior space and the construction time. The double facade is composed by an external envelope of a fully glazed high performant windows and balconies all around the building, covered with a parametric louvered system in Western red Cedar, designed in order to guarantee the right amount of shading and privacy. CHALLENGE: The hybrid combination of timber and steel proved to be the most efficient through the whole process. Initial tests with a more typical concrete structure were held in order to compare the 2 solutions. The chosen hybrid system CLT/steel proved to be the most qualitative solution with only 10% more expensive than a generic concrete structure. ADDED DATE: 2019-02-27 17:52:50 TEAM MEMBERS (5) : Principal architect: Giacomo Garziano, Architect: Simone Peluso, Architect: Daniele Colombati, Architect: Jan Willem Terlouw and Architect: Krzysztof Zinger IMAGE CREDITS: Image #1 Photographer Francisco Nogueira, Freebooter Side, 2019. Image #2 Photographer Francisco Nogueira, Freebooter Front, 2019. Image #3 Photographer Francisco Nogueira, Freebooter Back, 2019. Image #4 Photographer Michael Sieber, Freebooter Living Room Up, 2019. Image #5 Photographer Michael Sieber, Freebooter Kitchen Down, 2019. |
||||
| Visit the following page to learn more: https://bit.ly/2PeBzyb | |||||
| AWARD DETAILS | |
 |
Freebooter-Biophilic Architecture Residential House by Giacomo Garziano is Winner in Sustainable Products, Projects and Green Design Category, 2018 - 2019.· Press Members: Login or Register to request an exclusive interview with Giacomo Garziano. · Click here to register inorder to view the profile and other works by Giacomo Garziano. |
| SOCIAL |
| + Add to Likes / Favorites | Send to My Email | Comment | Testimonials | View Press-Release | Press Kit |

