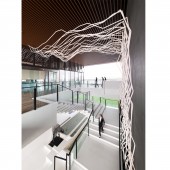CTS Chengdu Ocean Spring Sales Center by Raynon Chiu |
Home > Winners > #72291 |
 |
|
||||
| DESIGN DETAILS | |||||
| DESIGN NAME: CTS Chengdu Ocean Spring PRIMARY FUNCTION: Sales Center INSPIRATION: Designer adheres to the "interior design is an extension of the architectural design", discarding too many decorative furnishings, combining with the overall environment of the building, integrating into the local culture to form differentiation of design. The designer use "Shu Mountain Traveling Map" as the concept, extracting cloud, mountain, water, stone element for indoor design, and adopt romanticism expression method. UNIQUE PROPERTIES / PROJECT DESCRIPTION: The main design body is a modern simple building with two floors. Built in the hinterland of white horse lake, surrounded by s sides water, due to the terrain fluctuation, there is a gap between the water bank and the lake, the designer adopt a multilayer retreat of architecture and close -water method, The exterior wall is enclosed with a panoramic glass curtain wall. Ji Cheng's "Art of Garden-Building" OPERATION / FLOW / INTERACTION: Designer adheres to the "interior design is an extension of the architectural design", discarding too many decorative furnishings, combining with the overall environment of the building, integrating into the local culture to form differentiation of design. The designer use "Shu Mountain Traveling Map" as the concept, extracting cloud, mountain, water, stone element for indoor design, and adopt romanticism expression method. PROJECT DURATION AND LOCATION: The project started in June 2017 in Sichuan Province in China, and finished in May 2018 FITS BEST INTO CATEGORY: Interior Space and Exhibition Design |
PRODUCTION / REALIZATION TECHNOLOGY: Marble, metal, wood veneer, hard inclusion, aluminum rectangular tube SPECIFICATIONS / TECHNICAL PROPERTIES: 3500 square meters TAGS: Sales Center, Sales Club RESEARCH ABSTRACT: This project belongs to the Culture-tourism project, composed of Spa hotels, Villas, High rise zone. On the initial stage of project, it is mainly as the sales center for showing, reception and business. The main design body is a modern simple building with two floors. Built in the hinterland of white horse lake, surrounded by s sides water, due to the terrain fluctuation, there is a gap between the water bank and the lake, the designer adopt a multilayer retreat of architecture and close -water method, The exterior wall is enclosed with a panoramic glass curtain wall. Ji Cheng's "Art of Garden-Building" CHALLENGE: Built in the hinterland of white horse lake, surrounded by s sides water, due to the terrain fluctuation, there is a gap between the water bank and the lake, the designer adopt a multilayer retreat of architecture and close -water method, The exterior wall is enclosed with a panoramic glass curtain wall. Ji Cheng's "Art of Garden-Building" ADDED DATE: 2018-10-30 07:48:26 TEAM MEMBERS (3) : Raynon Chiu, Tong Shaonan and Deng Yu IMAGE CREDITS: Image #1:Photographer Da Bin, Overlooking, 2018 Image #2:Photographer Da Bin, Overlooking of the stair, 2018 Image #3:Photographer Da Bin, Building exterior, 2018 Image #4:Photographer Da Bin, Sand table area, 2018 Image #5:Photographer Da Bin, Outdoor scene, 2018 PATENTS/COPYRIGHTS: Copyrights belong to Raynon Chiu,2018. |
||||
| Visit the following page to learn more: http://www.qiuchunrui.com.cn | |||||
| AWARD DETAILS | |
 |
Cts Chengdu Ocean Spring Sales Center by Raynon Chiu is Winner in Interior Space and Exhibition Design Category, 2018 - 2019.· Press Members: Login or Register to request an exclusive interview with Raynon Chiu. · Click here to register inorder to view the profile and other works by Raynon Chiu. |
| SOCIAL |
| + Add to Likes / Favorites | Send to My Email | Comment | Testimonials | View Press-Release | Press Kit |







