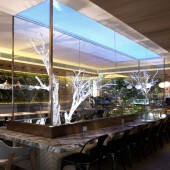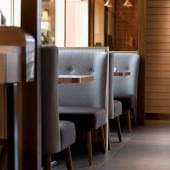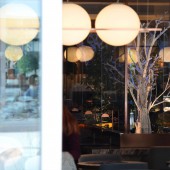Beans Shatin Restaurant and cafe by Vincent Chi-wai Chiang |
Home > |
 |
|
||||
| DESIGN DETAILS | |||||
| DESIGN NAME: Beans Shatin PRIMARY FUNCTION: Restaurant and cafe INSPIRATION: Inspired by the restaurant location, which has a rooftop balcony and the tall buildings surrounded the balcony. A design concept of greenhouse comes up to remind people of enjoying the natural and to embrace and protect it. Design would like create a natural and refreshing environment for diners to enjoy green living in this busy and concrete jungle city. UNIQUE PROPERTIES / PROJECT DESCRIPTION: Natural and sophisticated design style warmth the restaurant and the outdoor rooftop garden provides a good reason to put down their mobile and head up. Surrounded by tall buildings, the restaurant located at the top floor with outdoor terrace. Concept of greenhouse spreads through in and outdoor. OPERATION / FLOW / INTERACTION: The huge glass box form the area of the restaurant to attract people to have healthy meal inside. The greenhouse like space provides warmth and beloved area for diner. They can enjoy the sunlight inside and outside the restaurant and also the fresh air in the outdoor area around by plants. PROJECT DURATION AND LOCATION: The project is located in Hong Kong FITS BEST INTO CATEGORY: Interior Space and Exhibition Design |
PRODUCTION / REALIZATION TECHNOLOGY: A LED screen on the ceiling mock up the sky and the display content related to the real-time weather. A huge green wall extended from terrace to indoor, crossover dining experience allows diner to enjoy green living and relax. Plants behind the texture glass at the entrance like the crop in green house. SPECIFICATIONS / TECHNICAL PROPERTIES: The area of the restaurant is 2087 sq ft TAGS: cafe, green, greenhouse, natural, relax RESEARCH ABSTRACT: Type of Research. Qualitative Research. Objectives. To know the dinning habit in the mall. Methodology. Meeting with the management office of the mall to get customer behavior and statistic. Result and Insight. The unique of the shop is its location with outdoor area, thus a design concept related to green and natural. CHALLENGE: The area floor and ceiling level difference between indoor and outdoor area. The E and M system passes through the ceiling, which is decorated by hanging different ceiling to dilute the imbalance. Moreover, a service station with two operation fronts can solve the different floor level. ADDED DATE: 2018-03-30 10:39:14 TEAM MEMBERS (1) : Mr Kevin Ho-pan Lau IMAGE CREDITS: In Cube Design Limited PATENTS/COPYRIGHTS: Copyrights belong to In Cube Design Limited, 2017. |
||||
| Visit the following page to learn more: http://incubedesign.com.hk | |||||
| AWARD DETAILS | |
 |
Beans Shatin Restaurant and Cafe by Vincent Chi-Wai Chiang is Runner-up for A' Design Award in Interior Space and Exhibition Design Category, 2017 - 2018.· Press Members: Login or Register to request an exclusive interview with Vincent Chi-wai Chiang. · Click here to register inorder to view the profile and other works by Vincent Chi-wai Chiang. |
| SOCIAL |
| + Add to Likes / Favorites | Send to My Email | Comment | Testimonials |







