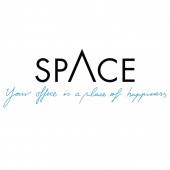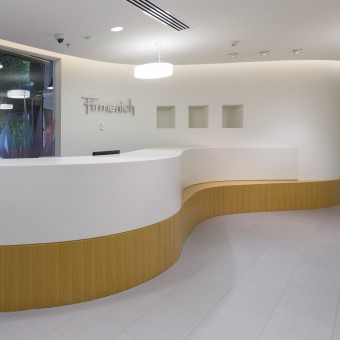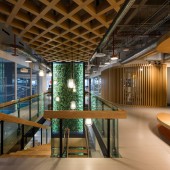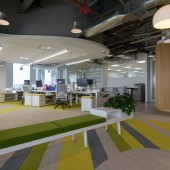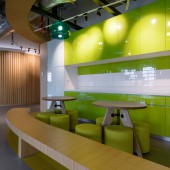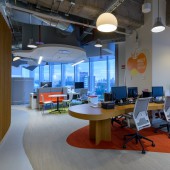DESIGN NAME:
Firmenich
PRIMARY FUNCTION:
Happiness and Wellbeing
INSPIRATION:
Firmenich had been a traditional company where everyone worked in closed and private areas, but faced with the current needs of the collaborators and the advice of SpAce, a leading corporate design firm, it was decided to break paradigms and advance the use of open spaces and work areas that encourage creativity, social learning and social relationships among collaborators of all levels of the organization without affecting the functionality and aesthetics of the space.
UNIQUE PROPERTIES / PROJECT DESCRIPTION:
Firmenich is a Swiss family-owned company, visionary, innovative, a leader in creating fragrances and flavors that inspire happiness and wellbeing in thousands of millions of consumers every day through very different brands all over the world. The idea of designing a new space that reflects those values through the distribution and lighting of the area, finishes and other architectural details, converting the space into a competitive tool, was the primary challenge.
OPERATION / FLOW / INTERACTION:
Through these design and technology elements the essence of Firmenich can be defined in the world of business and the emotions that this company wants to evoke to the market and the people that work in this environment. The interior spaces are the ones we inhabit the most and the ones that influence us most. SpAce does not create formulas; its strategic vision depends on the philosophy and culture of each organization, and therefore each project is unique and tailor made.
PROJECT DURATION AND LOCATION:
The project started in August 2015 in Benjamin Hill 1. Col. Condesa, Mexico City and finished in December 2016.
FITS BEST INTO CATEGORY:
Interior Space and Exhibition Design
|
PRODUCTION / REALIZATION TECHNOLOGY:
The finishes are a fundamental part that with details on floors, walls and panels communicate the identity of Firmenich. Vibrant colors are identified in the working coffee and combinations of neutral colors and accents in the work stations. Details in wood predominate in the open area with latticework to separate the flow of meeting rooms and support areas. Latticework located around the center of the building, together with the curves and continuous finishes on the floors create a pathway through offices and laboratories.
SPECIFICATIONS / TECHNICAL PROPERTIES:
3918 sqm. Vibrant colors are identified in the working coffee and combinations of neutral colors and accents in the work stations. Details in wood predominate in the open area with latticework to separate the flow of meeting rooms and support areas. Latticework located around the center of the building, together with the curves and continuous finishes on the floors create a pathway through offices and laboratories.
TAGS:
visionary, innovative, leader, inspire happiness and wellbeing, competitive tool, encourage creativity, social learning
RESEARCH ABSTRACT:
The design idea for this project is based on the experience Firmenich wants to foster with its clients and users of the offices, an experience that begins at the reception area, a sensory space of green walls, flowers and screens that emotionally and through the senses communicate the essence of the brand. The experience continues on the seven floor passing by one of the two lateral entrances of the reception and reaching the cafeteria, an area also used as a multiuse room where product presentations can be made like a showroom, with smaller versions of flexible and efficient spaces on floors six and eight.
CHALLENGE:
The laboratory areas are separate and incorporate personalized furniture with air extraction systems to better carry out their activities. These laboratories are situated in the facades which have protections between solid rock walls combined with glass for better temperature and lighting control. Through large windows the transparency of their work is communicated and it is possible to view the production process of the flavors and fragrances.
ADDED DATE:
2017-02-27 18:40:18
TEAM MEMBERS (11) :
Space Juan Carlos Baumgartner , Jimena Murillo, Collaborators: Carlos Vazquez Quintero, Angel Trujillo, Arturo Arenas, Lighting: Lua, Contractor: GA&A, Furniture: VITRA, Carpet: Shaw Contract Group, Photography: Pim Schalkwijk and
IMAGE CREDITS:
Photography Pim Schalkwijk
|
