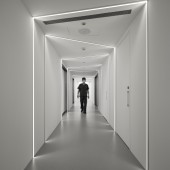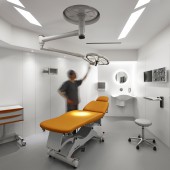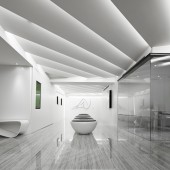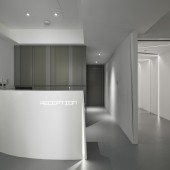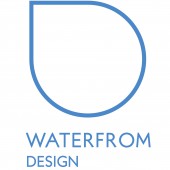Darwin Hospital space by Nic Lee |
Home > Winners > #47581 |
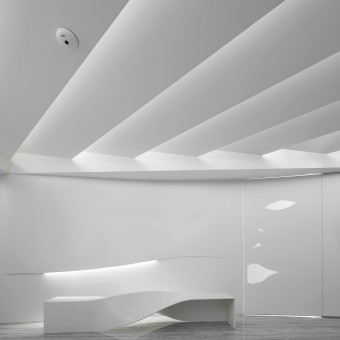 |
|
||||
| DESIGN DETAILS | |||||
| DESIGN NAME: Darwin PRIMARY FUNCTION: Hospital space INSPIRATION: Human artistry is to modification of countenance created by God what deconstruction is to reorganizing and rethinking of existing forms. When developing our design theme to this medical aesthetics clinic, we made an attempt to deconstruct human torso. The human profile was transformed into curved lines of the room, in which the building mass in pure white made a representation of muscle lines with tension. UNIQUE PROPERTIES / PROJECT DESCRIPTION: This design project is for a cosmetic surgery clinic located in a commercial building in downtown Taipei. The overall design concept originates from the curves of human figures.The buttock curves together with the up-going breast line successfully spell out that human figure is the theme of interior design.The Evolutionism by Charles Darwin is presented taking the form of medical aesthetics. OPERATION / FLOW / INTERACTION: The space has been designed into three consulting areas, two clinic rooms, three further consultation rooms, three post-procedure massage rooms, three operation rooms, one recovery room, and staff administrative area.Under the limitation of an old building with scattered beams and pillars and a clearance as small as of 2.2 meters, straight lines of the ceiling become orderly guidance to the light, while the lighting itself creates movement in the white and steady space. Rectangular lighting is used in the hallway leading to the operation room to convey a sense of changing time and create a three-dimensional axis of time from coming-in to going-out. PROJECT DURATION AND LOCATION: The project started in Dec. 2013 and finished in Jan. 2015 in Taipei. FITS BEST INTO CATEGORY: Interior Space and Exhibition Design |
PRODUCTION / REALIZATION TECHNOLOGY: Main features of the design consist of plasma glass for privacy control, iris recognition systems for access control, ventilation systems for positive & negative operation room pressure control, and other professional equipment for medical use. Limitation arising from insufficient ceiling height is one the difficulties needs to be overcome while planked ceiling and unique lighting design adds more touches to the atmosphere. Thanks to PMMA and guide plate technology, a special acrylic lighting system has been adopted to meet the requirement of homogenous yet glareless illumination in operation room without sacrificing aesthetics. SPECIFICATIONS / TECHNICAL PROPERTIES: Floor Area: 662m2 Layout: Reception Area, Counseling Room, Consulting Room, Treatment Room, Physical Therapy, Operating Room, Recovery Room, Office. Material:Marble, Acrylic Solid Surface, stainless TAGS: Hospital, Clinic, Operation room, Plastic surgery RESEARCH ABSTRACT: The technical level of medical practices to enhance quality services for the aesthetic concept , space design concepts into the gallery , occasional exhibition on human aesthetics related art, by upgrading of industrial space design patterns , and other segments of the cosmetic clinics Differentiation. CHALLENGE: Under the limitation of an old building with scattered beams and pillars and a clearance as small as of 2.2 meters, straight lines of the ceiling become orderly guidance to the light, while the lighting itself creates movement in the white and steady space. ADDED DATE: 2016-03-02 06:28:13 TEAM MEMBERS (3) : Nic Lee, Kevin Chen and Danny Lee IMAGE CREDITS: Sam Tsen PATENTS/COPYRIGHTS: Copyrights belong to Waterfrom Design |
||||
| Visit the following page to learn more: http://www.waterfrom.com/projects_02.php |
|||||
| AWARD DETAILS | |
 |
Darwin Hospital Space by Nic Lee is Winner in Interior Space and Exhibition Design Category, 2015 - 2016.· Press Members: Login or Register to request an exclusive interview with Nic Lee. · Click here to register inorder to view the profile and other works by Nic Lee. |
| SOCIAL |
| + Add to Likes / Favorites | Send to My Email | Comment | Testimonials | View Press-Release | Press Kit |

