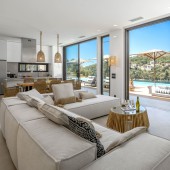Villa Atlas Summer Villa by Vasilis Siafaricas |
Home > Winners > #160391 |
 |
|
||||
| DESIGN DETAILS | |||||
| DESIGN NAME: Villa Atlas PRIMARY FUNCTION: Summer Villa INSPIRATION: The inspiration came from the mythological couple of Atlas and Pleione, Pleiades parents. This is why the fiber optic lights layout in the swimming pool are the Pleiades asterism. The technical and research background that is needed is specific, and a developer needs to develop safely, insulate properly, design details, and ventilate excellently a subterranean property, which is basically inside the ground. UNIQUE PROPERTIES / PROJECT DESCRIPTION: Atlas project is an ultra-modern low energy consumption subterranean villa on Greece's Lefkada Island. This minimalistic design villa blends luxury and sustainability flawlessly. Inspired by the myth of Atlas and Pleione, the estate boasts unique design, custom-made interiors, and three vast swimming pools, including a stunning waterfall and an endless swimming mechanism. Three-meter ceilings, energy-efficient glass panels, heat pumps, and A plus aluminum frames combined with the breathtaking views create beautiful scenery on this lovely Greek island. OPERATION / FLOW / INTERACTION: Τhe inhabitants of this property consume less energy, live in a healthy, clean environment, and have a low overall energy footprint, as most things are managed sustainably. PROJECT DURATION AND LOCATION: The project started December 2019 and finished August 2022. |
PRODUCTION / REALIZATION TECHNOLOGY: The most significant technique and methodology that needed to be considered in designing the whole project was the research of developing a subterranean building on rocky ground. Possible insulation issues on the green roves and sideways, ventilation and natural air, natural light, and humidity had to be solved next to the ocean while keeping a unique, minimal architectural design. SPECIFICATIONS / TECHNICAL PROPERTIES: This villa is 250 sqm with an additional 25 sqm laundry and maid’s room, kitchen, dining room, and living room. The villa has 2 atriums, a storage of 45 sqm. and an outdoor barbecue. The main space consists of 4 bedrooms, 4 en suite bathrooms, 1 wc, The swimming pool is L shape 19m long, 7m wide, 4.5 m height with optical fiber lighting. All the bathrooms are from carrara, vratsa and mugla marbles. All tiles used are granite tiles R9 for indoors and R11 for outdoors, Aluminium profiles are thermal and minimal, company Alumil, supreme denied 650 phos and 630. All facades are thermal, stand alone air condition system in each space & Hager switches and sockets TAGS: Subterranean, Subterraneanhouses, Subterraneanvillas, Cavehouses, luxury properties RESEARCH ABSTRACT: The main research that had to be done it was about the subterranean houses design and development. We had to study very well the way the houses should be designed in order to have the right insulation, ventilation and in the meantime to provide the right functionality. We collected data from European isolation experts, we exchanged ideas with companies that participated in Leed and other green developments and we cooperated with certified companies in order to get the best quality materials. CHALLENGE: The green roves and the side tunnels were the creative part of this project along with the difficulty of developing it. The rocky ground, the Incline, and the oceanfront plot were the obstacles that had to be taken care of. ADDED DATE: 2024-03-04 05:56:42 TEAM MEMBERS (5) : Designer and Project Manager: Vassilis Siafaricas, Designer: Nicolas Zachariou, Civil Engineer: Thomas Valavanis, Mechanical Engineer: Vasileios Mastrogiannis and Designer: George Gougoulakis IMAGE CREDITS: Photographer: Yiannis Psathas |
||||
| Visit the following page to learn more: https://eclede.com | |||||
| AWARD DETAILS | |
 |
Villa Atlas Summer Villa by Vasilis Siafaricas is Winner in Sustainable Products, Projects and Green Design Category, 2023 - 2024.· Press Members: Login or Register to request an exclusive interview with Vasilis Siafaricas. · Click here to register inorder to view the profile and other works by Vasilis Siafaricas. |
| SOCIAL |
| + Add to Likes / Favorites | Send to My Email | Comment | Testimonials | View Press-Release | Press Kit |







