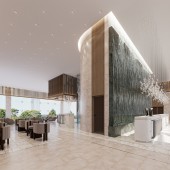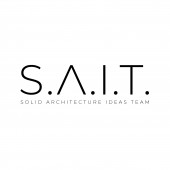Liberty Signa Resort Hotel by Sait Guray Yalcin |
Home > Winners > #159893 |
 |
|
||||
| DESIGN DETAILS | |||||
| DESIGN NAME: Liberty Signa PRIMARY FUNCTION: Resort Hotel INSPIRATION: The ongoing design journey of the Liberty Signa is a testament to our commitment to crafting a space that seamlessly blends diverse cultures with modern design principles. Local materials, particularly stone, not only contribute to the environmental and cultural context but also impart a distinctive character to the space. We prioritize traditional elements, emphasizing natural materials and creating intimate living spaces. UNIQUE PROPERTIES / PROJECT DESCRIPTION: This hotel project aims to achieve the pinnacle of luxury, modernity, and comfort, representing various cultures in a harmonious synthesis. Designed to meet the specific needs of a sophisticated clientele, our rooms and villas have various amenities to ensure an unparalleled level of comfort. The design draws inspiration from local elements fostering a seamless connection with the surroundings. Since the region is the spawning area of Caretta Carettas, extra care was taken in the settlement. OPERATION / FLOW / INTERACTION: We aimed to prevent monotony in our design by opting for diverse approaches in each area. Additionally, we prioritized the project's location, considering the natural habitats of surrounding plant and animal species. In the hotel's landscape, we chose plants adaptable to the local environment and climate. Within the aromatic garden, we emphasized naturalness and created a space for climate-friendly fruits and herbs, used in the hotel bar's cocktails. Considering various animal species, particularly Caretta Caretta turtles, we expanded our design, taking into account their lifestyles and habitats. Similarly, we arranged the placement of hotel windows, considering the direction of the sun and wind. We chose to use indirect lighting so that the lighting does not reflect directly into the sky and create light pollution. We aimed to maximize nature's contribution to our project. PROJECT DURATION AND LOCATION: The project started in January 2023 in Muğla, Turkey and is still ongoing. FITS BEST INTO CATEGORY: Interior Space and Exhibition Design |
PRODUCTION / REALIZATION TECHNOLOGY: In crafting this design, meticulous attention has been devoted to material selection, aiming to cultivate a luxurious and refined ambiance. The color palette, carefully chosen to reflect the intended cultural essence in every space, harmonizes with the use of high-quality materials like wood, marble, and natural stone, imparting both warmth and a touch of opulence. This thoughtful fusion of materials and colors results in a cohesive and sophisticated aesthetic for the Liberty Signa project. The primary materials employed in this project contribute to its distinctive aesthetic and functional qualities. In furniture, a blend of wood veneer, solid wood, hazeran, wicker, lacquer on MDF, MDF laminate, laminate coating on MDF, and textile (fabric, leather) upholstery products is thoughtfully integrated. For walls, the choice encompasses plaster paint, natural stone, decorative wood panels, and textile-based wallpapers. Ceilings showcase a composition of paint on gypsum board, decorative wallpapers, and a baffle ceiling. As for flooring, the selection includes the timeless elegance of natural stone and the warmth of parquet. This thoughtful use of diverse materials adds richness and visual interest to the architectural design, contributing to a harmonious and aesthetically pleasing built environment. SPECIFICATIONS / TECHNICAL PROPERTIES: The total construction area of our project is 102,000 square meters, and the footprint area is 27,000 square meters. There are seven different room types and villas in the project. There are common areas with different designs, such as Adult, General, Indian, Italian, Asian, Teppanyaki, Turkish, Fish, 24-hours restaurants and Irish, Snack, Lobby, Beach bars and Patisserie, Spa, Gym, Kids Club, Aqua Park, Game Center, shops, event area, concert stage, kids event area, auditorium, management offices. TAGS: architecture, architectural design, interior architecture, interior, interior design, hotel, hotel design, asian, italian, irish, adult restaurant, restaurant design, restaurant, pool RESEARCH ABSTRACT: With the question "How can we reflect cultures in the designs we have been creating since the beginning of the project?" as a starting point, we prioritized understanding users' cultures and demonstrated sensitivity in design based on this understanding. When selecting visual elements such as colors, patterns, textures, and symbols, we ensured their appropriateness to users' cultures. In terms of user interaction and experience, we initiated our designs from the lobby. While using softer colors in many areas of the hotel design (corridors, rooms, etc.), we emphasized designing the lobby more grandiosely to showcase the project's distinction from an ordinary hotel in an elegant and chic manner. Avoiding monotony, we did not adhere to a single design approach. For instance, we portrayed spa areas with a softer and calm design language, while in the Indian restaurant, we combined materials that best reflected the culture with modernity. Throughout the project, we valued interaction with stakeholders and sought feedback. These approaches can contribute to our design better reflecting cultures and creating a broader interaction among users. CHALLENGE: In the project, our goal for the restaurants was to reflect a fusion of multiple cultures. To achieve this, we needed a comprehensive understanding of the cultures we aimed to represent and then integrate them into the architectural design with a modern twist. After thorough research into the histories of these cultures, we began the design process. Taking into account the hotel's location, its social setting, and target clientele, we crafted a design that resonates with the surrounding community. We carefully considered the environmental impact throughout the design process, gaining insights into the project's location and its inhabitants. This information guided our design choices, ensuring a harmonious integration with the environment. ADDED DATE: 2024-02-28 13:31:22 TEAM MEMBERS (7) : Senior Architect: Kemal Çetin, Senior Interior Designer: Sait Güray Yalçın, Architect: Burak Bilgin, Project Consultant: Dr. Gürkan Yücetürk, Senior Civil Engineer: Mesut Dağdelen, Interior Architect: Şule Yılmaz and Architect: Murat Eyvaz IMAGE CREDITS: Sait Guray Yalcin, 2023. |
||||
| Visit the following page to learn more: https://saitstudio.com/ | |||||
| AWARD DETAILS | |
 |
Liberty Signa Resort Hotel by Sait Guray Yalcin is Winner in Interior Space and Exhibition Design Category, 2023 - 2024.· Press Members: Login or Register to request an exclusive interview with Sait Guray Yalcin. · Click here to register inorder to view the profile and other works by Sait Guray Yalcin. |
| SOCIAL |
| + Add to Likes / Favorites | Send to My Email | Comment | Testimonials | View Press-Release | Press Kit |







