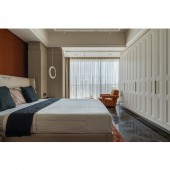Fortune A15 Duplex Apartment by Naved Patel |
Home > Winners > #159876 |
 |
|
||||
| DESIGN DETAILS | |||||
| DESIGN NAME: Fortune A15 PRIMARY FUNCTION: Duplex Apartment INSPIRATION: This largely east facing luxurious duplex apartment is rooted in modern minimalism, reflecting the discerning lifestyle and taste of an elite client. Inspired by the family's needs, each space is meticulously tailored to cater to individual preferences and age, while maintaining a cohesive aesthetic. Spatial planning derived by maintaining large window openings enhancing self-curated artworks, customized furniture and accent walls all-consuming emotion of discerning rarity and flow of spaces. UNIQUE PROPERTIES / PROJECT DESCRIPTION: The spatial planning capitalizes on the sunlight. Neutral colors and thoughtful material selection yield a cohesive aesthetic, while each room boasts unique detailing. A sculptural staircase with motion-sensor lighting and tensioned metal wire railing adds intrigue. Accent walls in key areas enhance allure, while sliding pocket doors ensure an open flow. Bedrooms exude comfort with soft, matte finishes and custom veneer, while bathrooms and walk-in closets offer a luxurious retreat. OPERATION / FLOW / INTERACTION: The house opens up on the fifteenth floor into a large formal living area and a sculptural staircase leading to the upper floor lined by the cable strings maintaining transparency and providing safety. The lower floor houses a kitchen, dining, guest room, powder toilet and an on-suite master bedroom. On the upper level the staircase opens into an inviting landing area lined by two daughter bedrooms, and a see-through media room doubling up as family lounging space. PROJECT DURATION AND LOCATION: The project commenced in December 2023 and was successfully completed in November 2024. The site is located in Mumbai, India. FITS BEST INTO CATEGORY: Interior Space and Exhibition Design |
PRODUCTION / REALIZATION TECHNOLOGY: Our design features exquisite stone flooring with a two-tone effect, combining leatherette and highly reflective polished finishes. suspended track light system has been customized for this project in particular. The entrance accent wall dazzles with a mosaic of mirrors in black, bronze, and grey with beveled edges, while the living room boasts a burnt terracotta backdrop with a customized 3D pattern. These materials and details create a sophisticated and stylish ambiance. Abstract artworks enrich the contemporary decor. the play of glossy and matte finishes makes the house unique in its adaptation to materials and maintaining cohesive aesthetics. SPECIFICATIONS / TECHNICAL PROPERTIES: It is a 500 square meter duplex apartment, comprising of 250 square meters of lower and upper level each connected by a staircase leading from the living area on lower floor to a landing area on the upper floor. each master bedroom is 75 square meters with walk-in closet and bathrooms on suite. TAGS: minimalistic, minimal interiors, apartment interiors, luxury apartment, award winning apartment, comtemporary interiors, comtemporary architecture. RESEARCH ABSTRACT: A wide range of material analysis and was done before selecting the appropriate combination for a particular cause and aesthetics. Materials like leather, solid wood, porcelain tiles, P.U. coatings, brass metal inlays, special treated local natural stones with different textures, softness, color, sustainability were screened and selected before implementing them into the final products. Liquid metal coatings are used to get the desired effect on curved surfaces. high tension cables are used to replace conventional railings on staircase which give a sense of complete safety and transparency. The laser scooped wall with indirect lighting adds warmth to the living room. customized suspended track lighting hybrid system has been created for the project in particular. CHALLENGE: The most challenging side of this project was to design large spaces within the given rigid structural limitations and achieving long span spaces. ADDED DATE: 2024-02-28 12:56:43 TEAM MEMBERS (1) : Ar. Naved Patel (Principal Architect) IMAGE CREDITS: Image 1- Architect Naved Designs & Shamanth Patil Image 2 - Architect Naved Designs & Shamanth Patil Image 3 - Architect Naved Designs & Shamanth Patil Image 3 - Architect Naved Designs & Shamanth Patil Image 4 - Architect Naved Designs & Shamanth Patil Image 5 - Architect Naved Designs & Shamanth Pati Video credit - Shamanth Patil |
||||
| Visit the following page to learn more: http://www.andarchitects.in/ | |||||
| AWARD DETAILS | |
 |
Fortune A15 Duplex Apartment by Naved Patel is Winner in Interior Space and Exhibition Design Category, 2023 - 2024.· Press Members: Login or Register to request an exclusive interview with Naved Patel. · Click here to register inorder to view the profile and other works by Naved Patel. |
| SOCIAL |
| + Add to Likes / Favorites | Send to My Email | Comment | Testimonials | View Press-Release | Press Kit |







