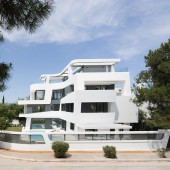House Symbiosis Double Residency by Direction Architects |
Home > Winners > #159863 |
 |
|
||||
| DESIGN DETAILS | |||||
| DESIGN NAME: House Symbiosis PRIMARY FUNCTION: Double Residency INSPIRATION: House Symbiosis gain inspiration from the yacht, aerospaceship and automotive industries. In the same time the project is also designed as a statement of freedom. From a close-up experience, it gives the impression of a structure, floating somewhere between sky and sea. The project responds to the evolving demands of contemporary living, emphasizing familial bonds and offering a nuanced balance between communal and individual living. UNIQUE PROPERTIES / PROJECT DESCRIPTION: House Symbiosis is a double residency, designed to accommodate two sibling families seeking to foster close bonds while preserving individual privacy. The house is located at the rear of a corner plot, forming an L shape in plan, leaving the front part as open space. The site allowed for a maximum of 40% plot coverage from which only the 27% was built. This planning approach shows an environmental conscious attitude to architecture, while allowing space for external communal areas for socialization as well as greenery. OPERATION / FLOW / INTERACTION: The project's emphasis on internal circulation drove the design process, adopting a sculptural tectonic approach reflected in the volumetric massing of the final structure. The resulting curvilinear formal language imparts a sense of dynamism and motion to the living spaces. The house gives the impression of heading towards two opposite directions. PROJECT DURATION AND LOCATION: The project is located in a residential neighbourhood in Athens, Greece. The project's design period started during half way of 2018 and was completed in early 2019. A long project planning period followed the same year. The project started construction alongside the pandemic in March 2020 and finished around the end of 2022, with final touches happening in the beginning of 2023. The project was furnished in early 2023 and photographed by a professional photographer in May 2023. FITS BEST INTO CATEGORY: Architecture, Building and Structure Design |
PRODUCTION / REALIZATION TECHNOLOGY: In terms of construction, the main structure was raised up level by level through various types of wooden formworks for concrete casting. In some cases, where there were double curved geometries, it was required the combination of multiple formworks in order to achieve them. A main sculptural element of the project is a ribbon-like geometry with parts of double curvature, which unfolds on the front inner facade of the building. In order to construct this complex geometry, a detailed formworking procedure was required with the usage of horizontal and vertical formworks. SPECIFICATIONS / TECHNICAL PROPERTIES: Project Areas Total Housing Area: 440 sqm Residence 1 Area: 220 sqm Residence 2 Area: 220 sqm Communal Core Area: 85 sqm Underground Area: 185sqm Building Site Coverage: 40% Total Building are: 700 sqm Site Area: 700 sqm TAGS: #housesymbiosis #directionarchitects #studionaaro RESEARCH ABSTRACT: In a fast paced ever changing world, what matters most is spending more time with the people that we care about. The main scope of the brief was to create a new typology for a double residency to shelter two sibling families, that want to spend more time together, while in the same time maintain their own private spaces. As a result, House Symbiosis, was born. CHALLENGE: The main challenge of the project involved navigating the delicate equilibrium between privacy and socialization for the two families. Architectural experimentation with geometry, spatial orientation, facades and volumetric massing address this challenge. The volumetric displacement of facades generates balconies and cantilevers, strategically limiting visual contact between interiors and creating secluded outdoor spaces. A sculptural ribbon-like geometry on the front inner facade creates an impression of a moving structure. ADDED DATE: 2024-02-28 12:11:15 TEAM MEMBERS (3) : Architecture: Direction Architects, Architect Designer: John Kanakas and Architect Engineer: Kostas Christopoulos IMAGE CREDITS: Studio Naaro |
||||
| Visit the following page to learn more: https://www.directionarchitects.com/proj |
|||||
| AWARD DETAILS | |
 |
House Symbiosis Double Residency by Direction Architects is Winner in Architecture, Building and Structure Design Category, 2023 - 2024.· Press Members: Click here to request a exclusive interview about House Symbiosis Double Residency from Direction Architects. · Click here to view the profile and other works by Direction Architects. |
| SOCIAL |
| + Add to Likes / Favorites | Send to My Email | Comment | Testimonials | View Press-Release | Press Kit |







