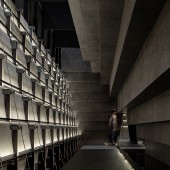DESIGN NAME:
Sheerin Pavilion
PRIMARY FUNCTION:
Exhibition
INSPIRATION:
Sintered Stone, a large-format, weather-resistant, and durable engineered material, fills the robust demand in the architecture and decoration industry for large-scale stone, significantly reducing environmental resource depletion associated with quarrying. SHEERIN Pavilion for Guangzhou Design Week 2023, serving as a showcase for sintered stone, employs artificial stone to simulate natural rock, capturing the spatial ambiance of an artificially mined stone canyon. This process of simulation and reproduction establishes an intriguing juxtaposition, where the attributes of the material and the spatial atmosphere interchange and blend the concepts of "artificial" and "natural," creating a captivating and playful environment.
UNIQUE PROPERTIES / PROJECT DESCRIPTION:
The SHEERIN Pavilion for 2023 Guangzhou Design Week provides an exhibition space for sintered stones. Artificial stones are employed to simulate the natural ones, aiming to present a spatial ambiance of a mined artificial stone canyon. This simulation and representation create a captivating juxtaposition. The systematic design of space, scene, and structure not only presents the unity of form and force, and the connection between behavior and space, but also provides the possibility of recyclability of the exhibition venue. It is a exploration of sustainable exhibition construction.
OPERATION / FLOW / INTERACTION:
We strive to create a quiet and sacred space that steers clear of dazzling visual effects to encourage reflection and solitude in an era dominated by ubiquitous visual spectacles. Sustainability is a crucial focus for contemplation, and this is precisely why the design places great emphasis on demonstrating recyclable exhibition construction. In China alone, more than 11,000 exhibitions are held annually, attended by a total of 86 million people and generating 119 million cubic meters of construction waste, equivalent to the volume of seven Beijing Olympic stadiums. In the midst of these visually spectacular events, it is essential for us to reflect and act.
PROJECT DURATION AND LOCATION:
The project began construction in Guangzhou in July 2023 and was completed in December 2023. It was also officially put into operation in December 2023.
FITS BEST INTO CATEGORY:
Interior Space and Exhibition Design
|
PRODUCTION / REALIZATION TECHNOLOGY:
Through structural calculations and checks with PK.PM software, we addressed the stability of each outwardly inclined surface, resolving mechanical problems by combining the forces through top-tensioned beams to establish a stable relationship in the inverted pyramid structure. At the same time, components such as CNC-milled wooden elements, conventional mass-produced metal parts and custom-made metal parts act as "small components" that form the façade and allow for potential morphological development. The emphasis on small components, mass production and high mechanization in the manufacturing process serves as a design orientation that systematically transforms individual elements into a cohesive whole and promotes cost efficiency, recyclability and a sustainable design approach.
SPECIFICATIONS / TECHNICAL PROPERTIES:
The project covers an area of 192 square meters, with dimensions of 16 meters long, 12 meters wide and 5.5 meters high. The exhibition venue requires a roofing of less than 50% to ensure the effectiveness of the sprinkler system. Consequently, the entire constructed section has an open ceiling. The structure is built using a combination of steel and wood, with certain local structural components made of steel or stainless steel. The surface material consists of sintered stone, and the inverted pyramid shape is subjected to static calculations to ensure the unity of form and mechanics and to meet the specified design criteria.
TAGS:
Exhibition Pavilion
RESEARCH ABSTRACT:
This is a showcase space for sintered stone materials, primarily aimed at commercial presentation. However, we are keen to avoid overwhelming visual intensity in this commercial exhibition. Therefore, we have created a place of solitude and contemplation through a calm and sacred interior design that is metaphorical of stone mines and caves. To achieve the unique shape of the inverted pyramid, we used PK.PM structural software verifying the feasibility of the steel and timber structure in this configuration, ensuring unity of form and mechanics. The modular design also allows the exhibition space to be reused, which represents our thinking about sustainable design and an attempt to reduce the waste of resources caused by various commercial renovations.
CHALLENGE:
The most significant challenge in this project is to harmonize the relationship between form and mechanics. Our goal is to create an honest and consistent work that has no discrepancies between its external appearance and its internal forces. For an architect, it is essential to bridge the gap between the invisible forces and the visible form. Therefore, a considerable amount of effort went into structural calculations, iterative development of the form, feedback with the mechanical model and finally the replication of the construction nodes through 1:1 models.
Another important consideration was the modular design. To ensure recyclability as part of a sustainable design, we adopted a modular frame system for the skin. At the same time, it was crucial to ensure the convenience of these scaffolds during installation, disassembly, transportation and reassembly. Therefore, a lot of time was invested in iterating the relationships between all components within the entire system.
ADDED DATE:
2024-02-26 03:12:11
TEAM MEMBERS (9) :
Weihao Zhao, Yan Hu, Zhe Zeng, Zhenlin Gu, Haozheng Guan, Xiaohong Guo, Yaopeng Wen, Wei Chen and Bokai Zhang
IMAGE CREDITS:
Image #1: Photographer Zhaoliang Qin
Image #2: Photographer Zhaoliang Qin
Image #3: Photographer Zhaoliang Qin
Image #4: Photographer Zhaoliang Qin
Image #5: Photographer Zhaoliang Qin
Video Credits: RESSSET CREATIVE
|








