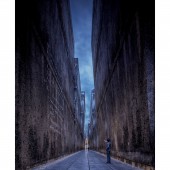DESIGN NAME:
The Afterlife
PRIMARY FUNCTION:
Cultural Space
INSPIRATION:
The genesis of this project is rooted in a profound amalgamation of historical context, human resilience, and symbolic narratives. The inspiration arose from contemplating the stark realities of the Cold War, where the bunker symbolizes the epitome of human conflict and the quest for security. Witnessing the resilience of humanity in the face of such adversity sparked a desire to transform this symbol of destruction into one of peace and contemplation.
Motivated by the paradox of a structure built for annihilation embodying the enduring spirit of humanity, my thoughts gravitated towards themes of hope, renewal, and collective endeavor. Inspiration flowed from biblical allegories, particularly the story of Noah's Ark, which encapsulates the essence of survival and renewal amidst chaos.
The motive behind the project extends beyond mere architectural innovation. It's driven by a vision to transcend the militaristic past, paying homage to sacrifices while embracing a future characterized by unity and reconciliation. Through artistic intervention and memorialization, the design aims to foster dialogue, contemplation, and connection, thereby becoming a testament to the enduring pursuit of peace in a world marked by turmoil and division.
UNIQUE PROPERTIES / PROJECT DESCRIPTION:
Nestled near Berlin, the architectural revival of Bunker 17/5001 from the Cold War era symbolizes peace. Hosting a Berlin Wall memorial, an open void, and a transparent Peace Center, it dematerializes through mirrored surfaces. The kinetic facade, a marvel of design, adds dynamism to the transformation, reflecting the changing landscape of peace and reconciliation. Honecker’s Barrack transforms into a glass pavilion, crowned by a Ginko Biloba tree—a beacon of hope and commemoration in a transformative narrative of unity and renewal.
OPERATION / FLOW / INTERACTION:
Visitors descend through the memory void, evoking suffocation, before confronting the imposing Objekt. They traverse to the piazza, bearing witness to the memorial of the fallen. Amidst this contrast lies the peace center and bunker, open for exploration. Inside, the red elevator ascends, delivering them to the garden with the luminous lantern, symbolizing hope amidst turmoil.
PROJECT DURATION AND LOCATION:
Constructed in the late 1960s, the bunker served its purpose until the fall of the Berlin Wall. By 2008, discussions on repurposing began, culminating in my project concept materializing in 2017.
|
PRODUCTION / REALIZATION TECHNOLOGY:
The design process of Bunker 17/5001's transformation involved a meticulous blend of innovative techniques and thoughtful methodologies. Incorporating advanced production technology, such as kinetic facades, we aimed to infuse dynamism into the structure, reflecting the evolving narrative of peace and reconciliation. Material selection prioritized sustainability and symbolism, with glass pavilions representing transparency and hope. Methodologically, our approach combined historical research, conceptual ideation, and iterative design iterations, ensuring alignment with the project's overarching themes of resilience and renewal. This comprehensive approach enabled the seamless integration of historical significance with contemporary vision, creating a space that resonates with both past and present aspirations for peace.
SPECIFICATIONS / TECHNICAL PROPERTIES:
The Honecker Bunker spans 48.9m x 66.3m with a ground floor area, and its protective shield, buried under 6 meters of sand, measures 4.2m thick. Outer walls are 1.65m thick, with a bottom plate of 2.4m. The peace center measures 100m x 35m x 17.5m and includes a museum, exhibition center, auditoriums, service areas, experimental spaces for artists, and a restaurant. The Lantern is 8m x 30m x 14m and features a space for peace discussions
TAGS:
Historial Site Redevelopment, Adaptive Reuse Architecture, Peace Monument Design, Urban Regeneration Project, Sustainable architectural interventions, Cultural Heritage Preservation, Memorial Architecture Design
RESEARCH ABSTRACT:
Type of Research: Comprehensive design research.
Research Objectives: To understand the historical significance and societal impact of Bunker 17/5001, and to develop a transformative vision for its revival as a symbol of peace.
Methodology: Employed a multidisciplinary approach combining historical analysis, architectural studies, and sociocultural research.
Data Collection and Research Tools Used: Conducted archival research, site visits, and interviews with historians, architects, and local stakeholders. Utilized digital mapping tools, 3D modeling software, and ethnographic observation.
Participants or Experiments: Engaged with diverse stakeholders including historians, architects, community members, and potential visitors to gather insights and perspectives.
Results: Revealed deep insights into the historical context of Bunker 17/5001, its significance during the Cold War, and its potential as a symbol of reconciliation and hope.
Insights and Impacts: The research informed the design process, guiding decisions on architectural interventions, material selection, and symbolic elements. It fostered a deeper understanding of the site's cultural and historical significance, shaping a narrative of resilience and renewal.
Effect of the Research in Real-Life Phenomena: The design research has the potential to spark dialogue and reflection on the impact of historical events, promote reconciliation, and inspire future generations to embrace themes of peace and unity through architecture and design.
CHALLENGE:
The creative challenge in this project was immense, tasked with metamorphosing a Cold War relic into a beacon of peace within the historical and social milieu. Internally, harmonizing the bunker's historical weight with societal expectations demanded finesse. Externally, legal intricacies, production constraints, and technological frontiers shaped our design trajectory. Overcoming these hurdles necessitated exhaustive research, ingenious design approaches, and collaborative endeavors to harmonize with societal needs and regulatory requisites.
ADDED DATE:
2024-02-20 00:11:41
TEAM MEMBERS (1) :
IMAGE CREDITS:
Michel Ghostine
The people in the pictures submitted were generated artificially and thus do not violate third-party intellectual property.
|









