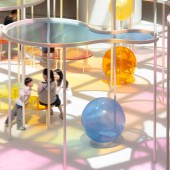Color Symphony Pavilion by Ho Wang Owen Lam and Pui Sze Kong |
Home > Winners > #157071 |
 |
|
||||
| DESIGN DETAILS | |||||
| DESIGN NAME: Color Symphony PRIMARY FUNCTION: Pavilion INSPIRATION: The inspiration behind the design of a pavilion with layers of colorful acrylic panels, reflecting sunlight to create shades of different colors on the ground is to provide a festive feeling for the public to enjoy after the challenging times of the pandemic. The pavilion draws inspiration from the vibrant and dynamic atmosphere of Hong Kong. The use of colorful acrylic panels represents the energy and diversity of the city, while also symbolizing hope and positivity. UNIQUE PROPERTIES / PROJECT DESCRIPTION: Flickering lights, fleeting shadows, dancing colors. Immerse yourself in a world of dazzling shapes and hues. As the hours pass, the glow of summer filters through this vibrant canopy. A rainbow of bubbles float up and down. The colors and shadows meet and move like rippling clouds, sprinkling every corner with the brilliant colors of the sky. OPERATION / FLOW / INTERACTION: The layers of colorful acrylic panels in cloud shades create a visually striking appearance, evoking a sense of playfulness and joy. The use of different heights and the white frame structure not only provide structural support but also add an element of visual interest and depth to the pavilion. This aesthetic approach creates an inviting and exciting environment for the general public to enjoy during the summer season. PROJECT DURATION AND LOCATION: The project started in March and completed in August 2023. FITS BEST INTO CATEGORY: Interior Space and Exhibition Design |
PRODUCTION / REALIZATION TECHNOLOGY: The design of the white frame structure installation with colored acrylic panels is closely tied to the production process. The design determines the size, shape, and arrangement of the acrylic panels, as well as the structural requirements for the frame and foundation. During production, the design serves as a blueprint, guiding the fabrication of the frame structure, foundation, and acrylic panels. Close collaboration with the production personnel back and forth ensures that the design intent is accurately translated into the final manufactured components as well as the feasibility of the production of the components. SPECIFICATIONS / TECHNICAL PROPERTIES: Floor area : 180m2, Floor height : 8m TAGS: floating, colorful, symphony, shading, reflection RESEARCH ABSTRACT: The pavilion project is located in an iconic landmark shopping mall in Hong Kong and it aims to celebrate the first summer after the pandemic. The design recognizes the need to provide a colorful and vibrant atmosphere for the general public, creating an inviting space for people to gather, rest, and play. By acknowledging the impact of the pandemic and responding to the desire for a positive and joyful experience, the project becomes highly relevant to the current social context. CHALLENGE: Designing installations for an operating shopping mall within a short timeframe presents several challenges. Coordinating with existing infrastructure, managing traffic flow and accessibility, considering maintenance and upkeep, aligning with aesthetics and branding are crucial factors. To overcome these challenges, efficient planning and collaboration with client, stackholder and the contractor, etc. is required. And at the same tme, minimizing disruptions to the mall's operations is fundamental. ADDED DATE: 2024-01-16 10:44:32 TEAM MEMBERS (2) : Designer: Ho Wang Owen LAM and Designer: Pui Sze Jessica KONG IMAGE CREDITS: Image #1: Photographer Ho Wang Owen LAM, Color Symphony 1, 2023. Image #2: Photographer Ho Wang Owen LAM, Color Symphony 2, 2023. Image #3: Photographer Ho Wang Owen LAM, Color Symphony 3, 2023. Image #4: Photographer Ho Wang Owen LAM, Color Symphony 4, 2023. Image #5: Photographer Ho Wang Owen LAM, Color Symphony 5, 2023. |
||||
| Visit the following page to learn more: https://www.afloatstudio.com/coloursymph |
|||||
| AWARD DETAILS | |
 |
Color Symphony Pavilion by Ho Wang Owen Lam and Pui Sze Kong is Winner in Interior Space and Exhibition Design Category, 2023 - 2024.· Press Members: Login or Register to request an exclusive interview with Ho Wang Owen Lam and Pui Sze Kong. · Click here to register inorder to view the profile and other works by Ho Wang Owen Lam and Pui Sze Kong. |
| SOCIAL |
| + Add to Likes / Favorites | Send to My Email | Comment | Testimonials | View Press-Release | Press Kit |







