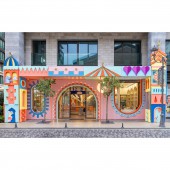Piccola Play Cafe by Pinar Gorpeoglu |
Home > Winners > #156285 |
 |
|
||||
| DESIGN DETAILS | |||||
| DESIGN NAME: Piccola PRIMARY FUNCTION: Play Cafe INSPIRATION: The design is inspired by the lively atmosphere of the carnivals and the dynamic cityscapes. Architectural interpretations of the theme can be found in all elements such as a carousel-shaped ceiling light, façade and wall panels inspired by city silhouettes, reception desk lights inspired by chairoplanes and mirror surfaces which create dazzling illusions, such as half a Ferris wheel reflected to complete a circle, cleverly enhance spatial perception and make low rooms appear higher. UNIQUE PROPERTIES / PROJECT DESCRIPTION: This Carnival City-themed play cafe, blends storytelling and architecture for an immersive experience. Its strength lies in creating an memorable journey through an mythical world, reflected in every space, starting with the facade. The intensity of the design varies in different zones depending on the main user, as children are meant to have fun and parents to take a break. Emphasizing a cohesive narrative and innovative spatial use sets Piccola apart in creativity, functionality and experience OPERATION / FLOW / INTERACTION: The dynamic façade welcomes guests to the cafe area, featuring an inverted carousel in the center that creates a dazzling illusion with its own reflection on the mirror ceiling. Carousel guides people to the play area with illuminated arrows and carries them down the spiral staircase to the lower floor where interactive game walls engage children. While mirror panels inspire adults for creative photos, this dynamic use sets the design apart not only in creativity but also in interactive appeal. PROJECT DURATION AND LOCATION: Project is located in Istanbul, Turkey and finished in September 2023. FITS BEST INTO CATEGORY: Interior Space and Exhibition Design |
PRODUCTION / REALIZATION TECHNOLOGY: The façade, forming the foundation of the design, was intended to symbolize the transition from the real World to a fairy-tale realm. Fiber panels were digitally modeled in 1:1 scale and produced in layers to create a three-dimensional gateway. The integrated motors within the panels enabled specific areas, such as golden stars and the striped wheel, to slowly rotate with the subtle enchanting music which is created by the built in stereo system. SPECIFICATIONS / TECHNICAL PROPERTIES: Project area : 700 square meters TAGS: Play-cafe design, thematic interior, storytelling, carnival, city, mirrors, Carousel, playground, turkey, istanbul RESEARCH ABSTRACT: We focused on architectural interpretations of both city and carnival themes. We used wall panels reminiscent of building facades to represent the texture of the city. At the same time, the main elements that symbolize the carnival, such as the carousel and the Ferris wheel, were integrated into the design to serve the project. Through these symbols, we aimed to create an impressive and harmonious environment with architectural elements where guests can have a fairy-tale experience. CHALLENGE: The areas on the basement floor with low ceilings needed to be made appealing and comfortable for both children and parents. This challenge had to be addressed without compromising the overall narrative of the design. As a solution, we decided to strategically use mirrors. Mirror surfaces and reflections completely transformed the feel of the space, making these areas appear larger and more spacious, enhancing the overall ambiance. ADDED DATE: 2023-12-13 12:18:53 TEAM MEMBERS (1) : IMAGE CREDITS: PHOTOS : CANSU AYDURAN VIDEO : BERKAY GULUM |
||||
| Visit the following page to learn more: https://pinargorpeoglu.com/ | |||||
| AWARD DETAILS | |
 |
Piccola Play Cafe by Pinar Gorpeoglu is Winner in Interior Space and Exhibition Design Category, 2023 - 2024.· Press Members: Login or Register to request an exclusive interview with Pinar Gorpeoglu. · Click here to register inorder to view the profile and other works by Pinar Gorpeoglu. |
| SOCIAL |
| + Add to Likes / Favorites | Send to My Email | Comment | Testimonials | View Press-Release | Press Kit |







