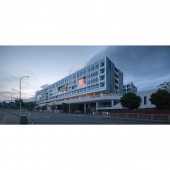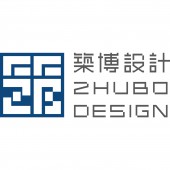Shenzhen Longhua Xingzhi Middle School by Zhubo Design |
Home > Winners > #156103 |
 |
|
||||
| DESIGN DETAILS | |||||
| DESIGN NAME: Shenzhen Longhua Xingzhi PRIMARY FUNCTION: Middle School INSPIRATION: What we promote is to design school with the concept that returns to the student-oriented and services for education rather than from the perspective of teachers or adults. With it, we finally reate an open, personalized, diversified and multi-level communication space, and win a three-dimensional complex shared campus space. UNIQUE PROPERTIES / PROJECT DESCRIPTION: The design uses the method of subtraction, digging holes in the dense classroom array and adding public bridges to create an Mobius Ring type of public space system of informal communication with three-dimensional spatial circulation. In these pleasant-scale holes, the colorful and livelys staircases, platforms and small buildings create varied and individual spaces, making the campus a wonderful place that can continuously stimulate children's curiosity and imagination. OPERATION / FLOW / INTERACTION: Architects pioneered the dumbbell-shape model of main public space with the dual-sport area. Sports facilities such as sports fields and gymnasiums are stereoscopic arranged at the east and west of this elongated campus, and, in the middle, a complex and three-dimensional public steps square with a width of 25M is used as a traffic connection, which becomes block-type core public space system of the school. Many open public activities of the school and the community also can be held here. PROJECT DURATION AND LOCATION: The project started in 2019 in Shenzhen and finished in 2021 . FITS BEST INTO CATEGORY: Architecture, Building and Structure Design |
PRODUCTION / REALIZATION TECHNOLOGY: The 1st and 2nd teaching buildings use the frame structure, and the dormitory building uses the frame shear wall structure. In order to avoid the influence of falling columns on the lower space, the corridor in the middle of the teaching building adopts the steel structure corridor with 27 meters long span. There are two and a half basements in this project, some functional spaces, such as basketball courts and lecture halls were set up here. It uses the structure form of large-span concrete unidirectional secondary beam to ensure the large space without any columns. SPECIFICATIONS / TECHNICAL PROPERTIES: Total land area: 22314.25 square metre; Total construction area: 58124 square metre; Volume rate: 2.18; Building height: 41.15; Number of floors: 11 TAGS: Event container, High floor area ratio, Community sharing, Public communication circle,New type of educational complex RESEARCH ABSTRACT: The project is located in Longhua District, Shenzhen. It accommodates 2,100 students with 42 classes. The campus covers an area of 23,000 square meters and has a total construction area of 58,000 square meters.The urban environment around the campus is dominated by dense urban villages and industrial areas. The public space of the surrounding community is extremely scarce, and the cultural community facilities are also seriously insufficient. We hope that the construction of the school would be an opportunity to moderately solve this local community problem. CHALLENGE: How to combine the 10-meter height difference between the north and south of the base and the extreme shortage of public space and community cultural facilities in the surrounding communities to creat an open, personalized, diversified and multi-level communication space, and win a three-dimensional complex shared campus space. ADDED DATE: 2023-12-05 06:56:23 TEAM MEMBERS (2) : Chief Architect: Qiao Zhong and Architect: Yuhua Wu, Tiantian Zhang, Jingyang Peng, Xin Huang, Xiaoting Zheng, Hengsi Ma, Dongmin Li, Qiwen Cai IMAGE CREDITS: Qingshan Wu |
||||
| Visit the following page to learn more: https://tinyurl.com/yp8yakut | |||||
| AWARD DETAILS | |
 |
Shenzhen Longhua Xingzhi Middle School by Zhubo Design is Winner in Architecture, Building and Structure Design Category, 2023 - 2024.· Press Members: Login or Register to request an exclusive interview with Zhubo Design. · Click here to register inorder to view the profile and other works by Zhubo Design. |
| SOCIAL |
| + Add to Likes / Favorites | Send to My Email | Comment | Testimonials | View Press-Release | Press Kit |







