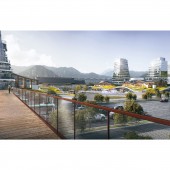DESIGN NAME:
City Fields
PRIMARY FUNCTION:
Complex Functional Urban Area
INSPIRATION:
The project site is known as the "rural painting gallery and national unity and progress demonstration area". The unique characteristics of the city serve as the inspiration for the design. Based on a respect for the natural landscape of rural fields and mountains, the design leverages the ecological characteristics of the area to reshape the spatial carrier of the Pu Zhe Hei mountain-water-rural relationship. The research background is creating a unique TOD rooted in this area.
UNIQUE PROPERTIES / PROJECT DESCRIPTION:
The natural beauty of the landscape and local customs are the most prominent urban impressions in the project area. The goal is to use the Pu Zhe Hei station as a catalyst to gather urban vitality and create an integrated "station-city-industry-landscape&qu
ot; space that serves as a new hub for the E•T•I Pu Zhe Hei New City. At the same time, it aim to create a high-speed rail hub urban business card that reflects the natural scenery and local customs to strengthen the original urban impression.
OPERATION / FLOW / INTERACTION:
After arriving at the Puzhehei High-speed Railway Station, tourists can easily transfer to taxis, high-speed trains, buses, bicycles and other transportation facilities. When exiting the high-speed railway station, one can immediately recognize the distinctive scenery and local customs of Puzhehei that sets it apart from other cities. Nearby residents also live in picturesque urban-rural integrated scenes.
PROJECT DURATION AND LOCATION:
This project started in January 2022 and ended in March 2022 in Qiubei County, Yunnan Province, China.
|
PRODUCTION / REALIZATION TECHNOLOGY:
In collaboration with China Railway Engineering Group Co., Ltd., a world-class TOD design expert, the design is guided by the TOD concept to connect the underground, ground-level, and elevated comprehensive transportation hubs with the city in a three-dimensional way. This provides technical support for building a comfortable and convenient transportation system, enabling all transportation transfers to be completed within 5 minutes.
SPECIFICATIONS / TECHNICAL PROPERTIES:
Planned Area: 79,300 square meters, Construction Area: 198,250 square meters, Floor Area Ratio: 2.5.
TAGS:
High Speed Rail Station,Tod,Rural City,Rural-Urban Integration,Green and Sustainable, Mix-used
RESEARCH ABSTRACT:
Research background: The need for the construction; Method: Refining urban development trends, user demand, and place characteristics, and integrating them into the design to create a high-speed rail hub of city where tourists can immediately perceive the characteristic features of Puzhehei upon exiting the high-speed rail station; Tools: Urban planning and architectural design; Participants: Hang Chen, China Railway Erju Co., Ltd. and Qiubei County Government; Results and insights: Became a demonstration project for the construction of high-speed rail hub area.
CHALLENGE:
The main challenges of the project are to showcase the unique local features of Puzhehei and to create a comprehensive transportation hub that is integrated with the city's development. The design builds upon the original features of the city's rural landscape, extending the pastoral scenery to the building. The building's design mimics the surrounding mountains, and its skyline follows the direction of the mountain range. Additionally, with the use of professional technical methods from China Railway Eryuan Engineering Group Co., Ltd., the project satisfies the requirements of engineering construction.
ADDED DATE:
2023-03-02 10:06:36
TEAM MEMBERS (1) :
IMAGE CREDITS:
China Railway Eryuan Engineering Group Co., Ltd.
|









