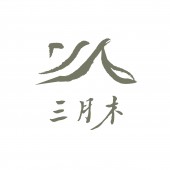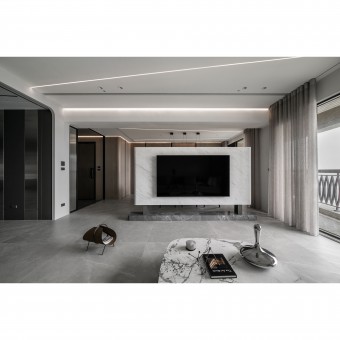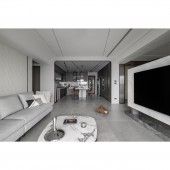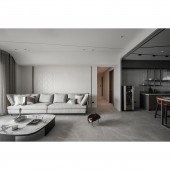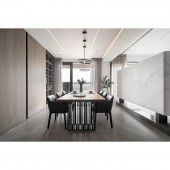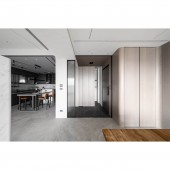DESIGN NAME:
Tranquility
PRIMARY FUNCTION:
Private Club
INSPIRATION:
The project is a private club. Considering its function, the common area is in an open plan and is appropriately positioned according to the number of people to be entertained. In this way, both the owner and guests have a more comfortable experience. In response to the client request, the design team used a dark color palette, a luxurious, modern theme, and curved elements as accents to create a stylish and prestigious private club.
UNIQUE PROPERTIES / PROJECT DESCRIPTION:
The private club emphasizes communication between people, so the design team highlights the gathering area. The project not only added a restaurant but also transformed the kitchen into a wine-tasting area. At the same time, the TV wall serves as a screen to separate the living room and dining room and increase the visual level. It is also worth mentioning that the high-quality stone for the TV wall is a good indication of the client social status. In addition, the density of tables and chairs in the space is also reduced to increase the frequency of communication between people.
OPERATION / FLOW / INTERACTION:
Since the client residence was also remodeled by the same design team, the two sides worked perfectly together. After the project completion, the client is satisfied with the kitchen and the kitchen island. The planning of the area is smooth. When the client interacts with the guests, whether it is wine tasting or gathering, they can have a perfect experience.
PROJECT DURATION AND LOCATION:
The project finished in January 2023 in Taiwan.
FITS BEST INTO CATEGORY:
Interior Space and Exhibition Design
|
PRODUCTION / REALIZATION TECHNOLOGY:
Building materials: marble, iron, glass, moru glass, wood veneer, metal system panel, floor tile, wallpaper, etc. The kitchen is composed of dark system panels with a metallic look, and the metallic texture shows a streamlined finish. The dark color of the paneling enhances the space and accentuates the large size of the space, which is in line with the atmosphere of the project.
SPECIFICATIONS / TECHNICAL PROPERTIES:
The interior design has a total area of 115.7 square meters, with three bedrooms, a living room, and a dining room. The space has a foyer, living room, dining room, kitchen, master bedroom, dressing room, second bedroom, and multi-purpose room. The original layout was four rooms. However, as a private club, there is no need for extra rooms, and one of the rooms is integrated into the dining room to meet the client initial planning for dining. In addition, the design team took a half-height TV wall as a screen to achieve an open-plan common area.
TAGS:
Private club, modern, luxury, intellectual, dark tone.
RESEARCH ABSTRACT:
Considering the definition of space, the design team took an open plan to present the public area, which is mainly divided into a kitchen, living room, and dining room. The living room and dining room are bounded by a half-height TV wall to show the spaciousness. In the dining area, a 280 cm long wooden table is placed to provide people with the function. At the same time, the design team planned the appropriate number of tables and chairs and reduced the density, so that all areas are spacious, and also to facilitate communication between people.
CHALLENGE:
The client wished to have the project completed as quickly as possible, so the design team spent a lot of time and effort in planning the construction team's schedule. In addition to delivering precise instructions, all details had to be executed with great precision. In the end, the design team took only three and a half months to create a private club that the client is satisfied with. Moreover, the site is on the eighth floor, so it took extra time to deliver the building materials.
ADDED DATE:
2023-02-25 11:22:02
TEAM MEMBERS (1) :
TWM Interior Design
IMAGE CREDITS:
TWM Interior Design
|
