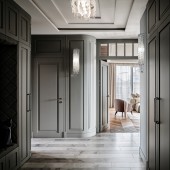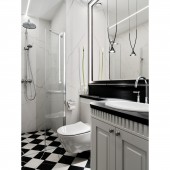City Rooftop Residential by Roland Stanczyk |
Home > Winners > #148036 |
 |
|
||||
| DESIGN DETAILS | |||||
| DESIGN NAME: City Rooftop PRIMARY FUNCTION: Residential INSPIRATION: Polish ornamentation from interwar period. Modern, residential buildnig with designed flat has buid in it interwar tenement house. That idea of mixing old and new architecture inspired me to create that interior. The design combine moderm elements with this typical for interiors of Warsaw from the 30s and 40s of 20 century. The decor of the flat is complemented by art of the Polish artists from the 20 century. The classical sculpture was create by well known Polish sculpturer from 21 century. UNIQUE PROPERTIES / PROJECT DESCRIPTION: The intention of the architect was to design a luxurious apartment for an active married couple, who normally lives in the countryside 200 km away from Warsaw, but would like to enjoy the cultural life of the capitol. The designing process was a huge pleasure - it is not often the case that an architect has a chance to work for people he understands and truly likes. He had to find ways to make the designed space correspond to the building combining new and old architecture. It is always difficult to blend modern and historical parts of design, but searching the history of the place and looking for fitted objects that would match to the rest, made the designing process both more challenging and more interesting. As a result, the interior design of the apartment is intentionally coherent with the architecture of the entire building, constructed with great attention to historical detail. The architect has used design elements typical for interiors of Warsaw from the XIX and XX century, combining them with the new modern ones. The decor of the flat is complemented by works of Polish artists from the XX century: Leszek Nowosielski, Jerzy Mierzejewski and Henryk Musiałowicz. The classical sculpture was made by Tomasz Górnicki, contemporary Polish sculptor. OPERATION / FLOW / INTERACTION: It is not often the case that an architect has a chance to work for people he understands and truly likes. We all wanted to design a luxurious urban apartment for an active married couple. PROJECT DURATION AND LOCATION: Project started at January 2022. Finished at February 2023. Located in the center of Warsaw, near to Vistula river. Located in the modern residential building combined wit the old tenement house from interwar period. FITS BEST INTO CATEGORY: Interior Space and Exhibition Design |
PRODUCTION / REALIZATION TECHNOLOGY: Organizing and supervising realization team. Remodeling the space by changing dividing walls. Adding hidden air-conditioning. Changing heating system and water connections. Bespoke furniture and doors made of real wood. Some of them veneered and some lacquered. Furniture details designing.Bespoke beds design. Stone details designing. The Stones were cut by water jets. Personalized furniture from Italy. Supervising in art selection. All the others: textiles, sound&TV, accessories... SPECIFICATIONS / TECHNICAL PROPERTIES: Apartment area is 120 sq. m. Kitchen connected with living, two bathroom, three bedroom, holl TAGS: Historical Distric, Historical Flat, Socialist Realist District, Bespoke Furniture, Modernization, Remodeling space, Oak floor, Marble floor, Furniture details RESEARCH ABSTRACT: I am interested in Polish history. Especially architecture. It was a great pleasure working with the flat located in a modern building of Warsaw near Vistula river district. The residential building had been build with great attention to historical surroundings. Interior design of the apartment was made compatible with the architecture of the entire building, CHALLENGE: The architect must have done in-depth research in order to make the space correspond historically to the facade and surroundings of the building Most difficult was combining modern and historical part of design. Searching the history and looking for related objects made the designing process more interesting. ADDED DATE: 2023-02-06 15:51:33 TEAM MEMBERS (1) : IMAGE CREDITS: Roland Stanczyk, 2023. |
||||
| Visit the following page to learn more: https://www.rsstudio.pl/en | |||||
| AWARD DETAILS | |
 |
City Rooftop Residential by Roland Stanczyk is Winner in Interior Space and Exhibition Design Category, 2023 - 2024.· Press Members: Login or Register to request an exclusive interview with Roland Stanczyk. · Click here to register inorder to view the profile and other works by Roland Stanczyk. |
| SOCIAL |
| + Add to Likes / Favorites | Send to My Email | Comment | Testimonials | View Press-Release | Press Kit |







