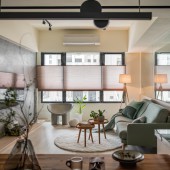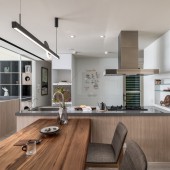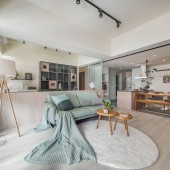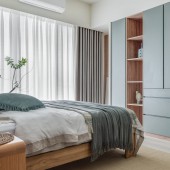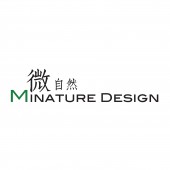Grayish Green Interior Design by Yi-Lun Hsu |
Home > Winners > #147435 |
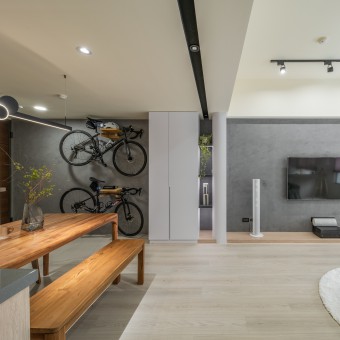 |
|
||||
| DESIGN DETAILS | |||||
| DESIGN NAME: Grayish Green PRIMARY FUNCTION: Interior Design INSPIRATION: Since the owner loves the outdoors, the tone of all space is mainly based on "light wood color that responds nature". The designer took the grayish green preferred by the owner as the flash color, such as the blue-green sofa in the living room, and the gray-green closet in the master bedroom. In the space, dark wood-colored furniture, leather goods or linen fabrics are placed to present a lazy retro atmosphere. UNIQUE PROPERTIES / PROJECT DESCRIPTION: The owner is a girl who loves to travel and sports. She has multiple considerations for the needs of the new residence, such as wider open areas, and solitary space for independent work. OPERATION / FLOW / INTERACTION: Considering the narrowness of the original layout, the designer removed the partition wall between the kitchen and the study room. The kitchen is changed to a central island to open the public space interaction. The study room are increased the amount of light because of semi-open glass partitions. The design goal is to respond to the harmonious relationship between human and nature. The designer let sunshine, greenery and breeze penetrate into every aspect of life. PROJECT DURATION AND LOCATION: The project finished in December 2022 in Hsinchu City, Taiwan. FITS BEST INTO CATEGORY: Interior Space and Exhibition Design |
PRODUCTION / REALIZATION TECHNOLOGY: The designer retains the existing tiles as a transitional dust fall area. The texture of the Venetian Plaster which reflects the free and unpretentious character of the owner spreads to the window and connects with nature. Two bicycles are placed on the entrance wall. The design showcases the common interests of the husband and wife. Linear chandelier, wooden dining table are placed vertical to the kitchen island. The T-shaped countertop defines the division of the kitchen and the dinning room. The designer smoothed all the criss-crossing beams and columns through the ceiling and storage room for the purpose of surviving vision and the freely light. The core of the home is the daily mealtime. Following the sequence of shoe cabinets, shelfs to the TV wall, the gray Venetian Plaster and pure white cabinets appear alternately. The designer's circular arc line is an end view on the corridor. The main TV wall which is set off the height of the roof with a wood-grained platform and trowel texture is allowing the sunlight to roam freely. SPECIFICATIONS / TECHNICAL PROPERTIES: This space is 125 square meters. TAGS: Nature, Green RESEARCH ABSTRACT: Considering the blue-green sofa in the living room, the designer built a half-height wooden wall to create a scene of a lake in the forest. A natural comfortable atmosphere is filled public spaces. The study room is bounded by glass. The owner can not only enjoy the tranquility, but also see the dynamics of outside. The designer specially placed circular perforated door in the bookcase to respond the arc details of the public space. The nature light makes the master bedroom ceiling appear spacious. The elegant gray-green closet is stand out against the warm gray wall. In response to the proportion, the designer resolved the volume of the closet through a staggered arrangement of closed and open. CHALLENGE: This is a 13-year-old residence which is on the second floor with 4 small rooms. The lighting is relatively insufficient because of the distance between the residence and the neighboring buildings is close. Structural beams and columns make the space oppressive. In order to improve the comfort of the house, the designer strengthened the sense of visual penetration to expand the openness of public space. ADDED DATE: 2023-01-11 02:52:36 TEAM MEMBERS (1) : IMAGE CREDITS: Photographer/Chi-Shou Wang PATENTS/COPYRIGHTS: Copyrights belong to Minature Interior Design Ltd. |
||||
| Visit the following page to learn more: https://www.minature.com.tw/product/146 | |||||
| AWARD DETAILS | |
 |
Grayish Green Interior Design by Yi-Lun Hsu is Winner in Interior Space and Exhibition Design Category, 2022 - 2023.· Press Members: Login or Register to request an exclusive interview with Yi-Lun Hsu. · Click here to register inorder to view the profile and other works by Yi-Lun Hsu. |
| SOCIAL |
| + Add to Likes / Favorites | Send to My Email | Comment | Testimonials | View Press-Release | Press Kit |

