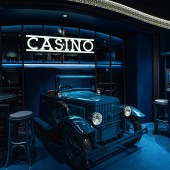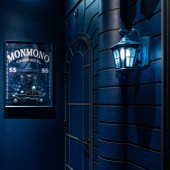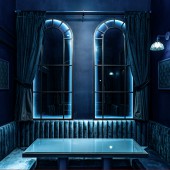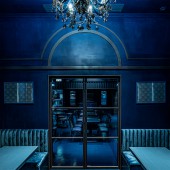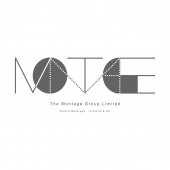Monmono Blue Restaurant and Gallery by Alvan Suen |
Home > Winners > #146288 |
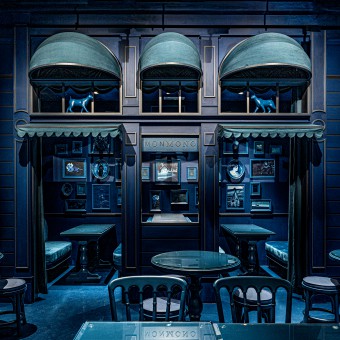 |
|
||||
| DESIGN DETAILS | |||||
| DESIGN NAME: Monmono Blue PRIMARY FUNCTION: Restaurant and Gallery INSPIRATION: The idea of monochrome is inspired by architectural study models, the beauty of a simple scale pure white object, and the beginning of all projects. What if the city is built with only one color? The buildings, the windows, doors, canopies, vehicles, streetlamps, furniture, the ground and the sky, the entire world is in one color, how interesting would it be? However, it would be an impossible project. Looking at the beautiful city of Hong Kong, which is busy, complex and colorful, what if there is a mass of one single color is inserted into the urban context? With a simple, clean, and clam object of a single color, creating an entertaining and provocative contrast with the Hong Kong city context. UNIQUE PROPERTIES / PROJECT DESCRIPTION: Monmono is a restaurant, a gallery, and an art piece. With the brand core of montage, monochrome and monogram, the project aims to position itself as an urban art insertion expressing its obsession with monochrome. The entire shop is fully finished in Blue, offering people a novel and surreal feeling of being in the world of art. The implication of blue in a realistic vintage design with a surreal monochrome environment helps with showing more design details in a mysterious, calm and elegant ambiance so as to emphasize the playfulness of monochrome design. Also, scenes like a casino in the US, a hotel in the UK, retail in France and a piazza in Rome are created and turned the entire shop into a movie scene. One of the key features will be the vintage car, with a small turn angle and 1/3 of it is unseen, offering an interesting sense of stop motion. By combining various realistic worldwide vintage scenes and architecture into the abstract world of blue, taking the advantage of a monochrome style to find harmony between different eras and styles, creating a unique art piece in the city. OPERATION / FLOW / INTERACTION: The layout has been divided into 4 sections, private room (Hotel), semi-private room (Retail), high stool table (Casino) and main dining area (Piazza), the variety of seating provided diversity to the space, meanwhile providing clear zoning for operation. The main dining area was centered in the middle of two doors located on each side of the façade; two main hallways were separated by a series of dining tables in the middle, which can be flexibly arranged to cater to different groups of people. Each side of the main dining area and independent rooms has its own service sideboard, designed to be hidden in the scenes with good accessibility for operation flow. The kitchen door is set back from the dining area structure wall to keep the consistent outlook of the design, acoustic control and other control panels were stored in the cabinet in the kitchen lobby. The cashier was decorated as one of the feature scenes next to the exit door, and most of the functional equipment and furniture were designed to align with the concept, beautiful and highly functional. PROJECT DURATION AND LOCATION: The project is located in Tsim Sha Tsui, Hong Kong. The design was started in January 2022 and the construction was finished in Aoril 2022. FITS BEST INTO CATEGORY: Interior Space and Exhibition Design |
PRODUCTION / REALIZATION TECHNOLOGY: The light temperature of 6000K is rarely used in restaurants, but it is used in this case since the lighting of 4000K or below will green out the blue space. Most of the construction elements are pre-fabricated in the factory and installed on-site, to ensure a precise and fine finishing and an efficient workflow. Some of the materials such as terrazzo for the tables are custom-made due to the color tone. In order to make sure the final result is ideal and everything works and fits, the project was mainly created on the computer; rendering is heavily used for testing different materials and calculating lux as well as color temperature for all lighting throughout the entire design process. For communicating on-site with the contractor, besides the construction drawing set, a virtual reality walk-through was also created for the workers to quickly understand the project. SPECIFICATIONS / TECHNICAL PROPERTIES: Total Area: 1464 sq.ft. Capacity: 50 TAGS: Monochrome, Regal Blue, Vintage, Piazza, America, Casino, French, Retail, British, Hotel, Rome, Hall, Classic Car, Gallery, Surrealism RESEARCH ABSTRACT: The Monmono project is also a huge art project that aims to insert each single-color restaurant into different parts of the city, using monochrome as a very understandable and compelling theme, using restaurants as a high-traffic daily business, to provide a very unique platform for the local artists to exchange ideas and to have their own exhibition. The strong brand identity has successfully attracted a lot of people to visit and get to know more about monochrome as an art form as well as the artists' works. The artwork to be exhibited in Monmono has to be in monochrome style while the artist's own style is maintained. As a result of such creative projects, most of the artists got inspired and improved by creating in monochrome due to the limitation of color options and contrast. CHALLENGE: For styles like industrial, contrast can be made easily by the mixture of concrete, steel, wood and an open ceiling. When it comes to monochrome style, creating contrast simply by use of color is not an option, the use of different textures of materials such as gloss and matt, the use of lighting, the use of dark and bright, etc, have become extra important in this project. Also, the choices of material will also be limited, for example, it is a huge challenge in terms of sourcing of materials for glass, paint, leather, terrazzo and curtain with similar colors, it deeply relies on the products and stock of the material suppliers. In terms of the challenge of lighting design, the lighting temperature must not be too warm as the blue space will be green out with lighting of 4000K or below. In consideration of maintenance and beauty, the canopy in the casino scene is filled with crystal balls with two LED strips outlined, to mimic the old casino without installing tons of lightbulbs. ADDED DATE: 2022-11-04 20:56:07 TEAM MEMBERS (1) : IMAGE CREDITS: Photographer: Yui Zhu PATENTS/COPYRIGHTS: Copyrights belong to Nameless Hong Kong Limited, 2022 |
||||
| Visit the following page to learn more: https://www.montagegroup.co/monmono | |||||
| AWARD DETAILS | |
 |
Monmono Blue Restaurant and Gallery by Alvan Suen is Winner in Interior Space and Exhibition Design Category, 2022 - 2023.· Press Members: Login or Register to request an exclusive interview with Alvan Suen. · Click here to register inorder to view the profile and other works by Alvan Suen. |
| SOCIAL |
| + Add to Likes / Favorites | Send to My Email | Comment | Testimonials | View Press-Release | Press Kit |

