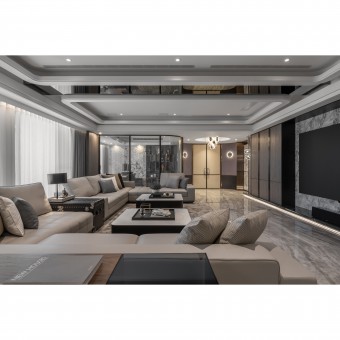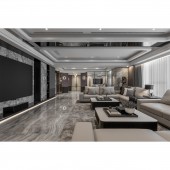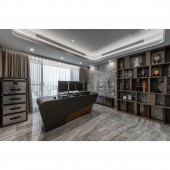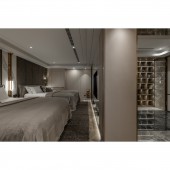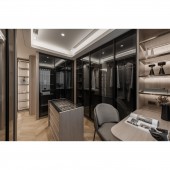DESIGN NAME:
Senza Paura
PRIMARY FUNCTION:
Residence
INSPIRATION:
The designer plans the project according to the client's preferences and requirements. The project is a luxurious design with neo-oriental imagery. Meanwhile, the designer takes a 'reversed Feng-Shui' plan and sets a 22-meter-long corridor to link the life of the host and hostess and enhances the comfort of the workspace.
UNIQUE PROPERTIES / PROJECT DESCRIPTION:
The project adopts a 'reversed Feng-Shui' plan, which includes the taboo of 'opening the door and seeing the stove', 'the bed does not see the light', 'the end of the bed faces west', 'the door facing the door', etc., to reflect the client's challenge to the traditional taboos. An open space of approximately 22 meters in length and 6-8 meters in width runs through the layout of the two connected apartments. The large area connects the public and private areas, as well as the work area. The designer uses corners to create highlights and integrates oriental elements.
OPERATION / FLOW / INTERACTION:
The ambiance of the project is in line with the needs of clients who often live in hotels. The style is perfect for the luxury style, and features for living habits, such as the usual hand storage, privacy space, and smart appliances. In particular, the private space has a different atmosphere from the public space and is more like a customized hotel.
PROJECT DURATION AND LOCATION:
The project finished in February 2021 in Taiwan.
FITS BEST INTO CATEGORY:
Interior Space and Exhibition Design
|
PRODUCTION / REALIZATION TECHNOLOGY:
Building materials: hand-dyed oak, titanium-plated stainless-steel parts, marble, porcelainized slabs, frosted bake paint, Belgian wallpaper, and switchable glass. The project is in a luxurious style. In the workspace, to maintain privacy and accessibility, the designer installs switchable glass in the facade to regulate natural lighting. Moreover, the facade is circular, so it is hard to construct and plan.
SPECIFICATIONS / TECHNICAL PROPERTIES:
The project is on the 27th floor and is consist of two new apartments. It has 694.2 square meters of floor space and 429.7 square meters of interior space, with two bedrooms, a living room, and a dining room. In the spacious space, the designer plans the private area according to the client's needs, while the rest is a public area. In addition, the public area is an open plan, so it is necessary to delineate the boundaries. Under the dome-like ceiling, the designer takes purple wallpaper and a glass leaf-shaped lighting fixture to suggest the transformation.
TAGS:
Large space, luxury, reversed Feng-Shui, higher floor, connected.
RESEARCH ABSTRACT:
The project is luxurious in style. The designer uses marble, titanium-plated metal, hand-dyed oak veneer, and switchable glass to shape the ambiance. With the dialogue between stone, metal, and wood, the space has a diverse look. Moreover, the features of smart appliances include lighting, ventilation, temperature control, and fragrance to meet human needs. Relying on the designer's experience and aesthetic sense, the large space is perfectly translated into a magnificent residence for the clients after a series of discussions and execution.
CHALLENGE:
'Reversed Feng-Shui' is a challenging task in the early planning stage. To realize the concept, it is necessary to consider the route, aesthetics, and redistribution of wires and pipes. Furthermore, the space has few partitions, so all the designs are integrated into a large area. Given this, it is a test to the designer that the space has a focus and does not look chaotic.
ADDED DATE:
2022-09-28 08:42:19
TEAM MEMBERS (1) :
Tsu-Wei Chang
IMAGE CREDITS:
JPYDesignCo.,Ltd.
|



