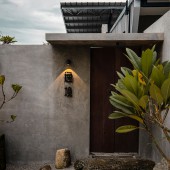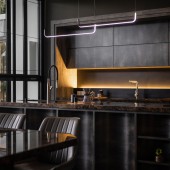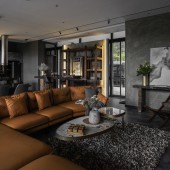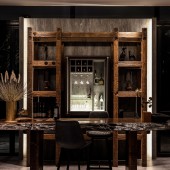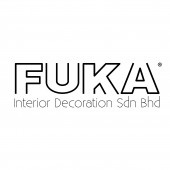Leisurely Hauz Vacation Home by Lim Swee Chong and Fuka Team |
Home > Winners > #145164 |
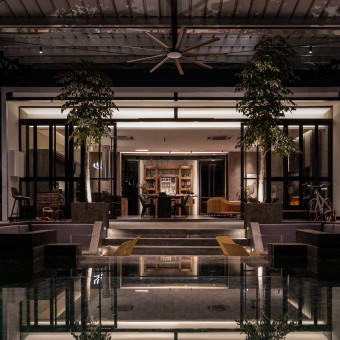 |
|
||||
| DESIGN DETAILS | |||||
| DESIGN NAME: Leisurely Hauz PRIMARY FUNCTION: Vacation Home INSPIRATION: Leisurely Hauz is located in the idyllic setting of a a private mountain farm. As is the norm with container homes, environmentally friendly practices were top-of-mind, explaining why designer kept its original blue & metal color, along with the exterior cement color. There are plenty of other green features and natural wood as well. The artfully placed buildings interspersed with peaceful landscaping and beautiful plants is a haven for the tired body and mind to rest and rejuvenate, fulfilling its requirement as a relaxing holiday home for a family. UNIQUE PROPERTIES / PROJECT DESCRIPTION: Its design frames a part of the landscape to make it an outdoor hideaway, emphasizing the structural elements that delineate the boundaries between the building and the natural landscape. It is a home away from home, far removed from the hustle and bustle of the concrete jungle of the urban with its pollution and stress. In Leisurely Haus, the inhibitors and visitors do not exist in isolation, but are always in view of the garden outside and parts of the features. Therefore, they are never alone and can interact with each other and with nature, finding comfort in their relationships with their loved ones and the green environment. OPERATION / FLOW / INTERACTION: It boasts the most amazing sitting room and entertainment rooms, an open kitchen with integrated dining space, and a swimming pool! The entertainment room offers a cozy space, plant scaping, and snug seating arrangements. The open kitchen with dining space decorated with dark, accented walls and contemporary décor is a treat for the eyes. In addition to a marble-lined counter and mood lighting, the wooden flooring and textiles greatly enhances the appeal of the project and ornately counterbalance the predominantly dark theme. And to top it all is a majestic wine counter with an impressive wine cabinet to exhibit the impressive collection of the true connoisseur. PROJECT DURATION AND LOCATION: The project started in February 2022 in Penang and finished in May 2022. FITS BEST INTO CATEGORY: Interior Space and Exhibition Design |
PRODUCTION / REALIZATION TECHNOLOGY: The building is covered by corrugated metal roofing, which inherent simplicity and perceived strength also helped to give Brutalist its strong industrial aesthetic. The wooden surfaces and textiles details counterbalance the coldness of the cold grey walls and floorings, which helps keep the moody space from being too dark and drab. The industrial and minimalist aesthetic is future balanced by the natural elements that permeate the entire property, from rocks to trees and water. SPECIFICATIONS / TECHNICAL PROPERTIES: 16121 square feet TAGS: Container house, vacation house, home stay, residential, private, cozy home place RESEARCH ABSTRACT: The owners of a farm property commissioned a holiday home to be built on the property for their family. As a home away from home, it had to be elegant but practical, and have a comfortable blend of modernity and back to nature vibes. New Brutalism and Biophilic Design were chosen after careful research and consideration. The modern and tasteful interior was minimalistic but elegant and functional, and contrasted beautifully with the natural surroundings. CHALLENGE: The challenge was to take a preexisting farm with rocks, trees and natural landscape features and resist the urge to flatten everything and change it all. The creative challenge was to design tasteful and practical buildings that would fit right into the landscape without changing it much. The buildings and the natural elements were to blend and fuse into one harmonious whole. So, the question was what concepts would work in this scenario, and the architects chose New Brutalism and Biophilic Design, with great results. ADDED DATE: 2022-09-28 07:29:34 TEAM MEMBERS (1) : Lim Swee Chong & Fuka Team IMAGE CREDITS: Image credits : Fuka Interior Decoration Sdn Bhd, 2022 PATENTS/COPYRIGHTS: Copyrights belong to Fuka Interior Decoration Sdn Bhd, 2022. |
||||
| Visit the following page to learn more: http://www.instagram.com/fukainterior/ | |||||
| AWARD DETAILS | |
 |
Leisurely Hauz Vacation Home by Lim Swee Chong and Fuka Team is Winner in Interior Space and Exhibition Design Category, 2022 - 2023.· Press Members: Login or Register to request an exclusive interview with Lim Swee Chong and Fuka Team. · Click here to register inorder to view the profile and other works by Lim Swee Chong and Fuka Team. |
| SOCIAL |
| + Add to Likes / Favorites | Send to My Email | Comment | Testimonials | View Press-Release | Press Kit |

