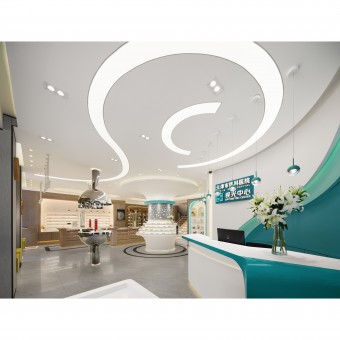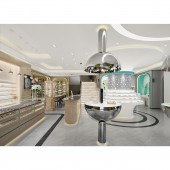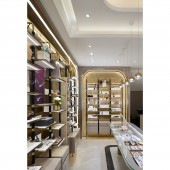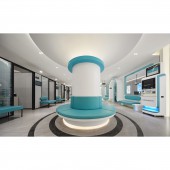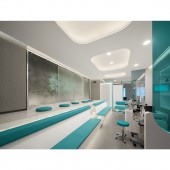Binhai Second Sub Optometry Center by Ke Luo |
Home > Winners > #144454 |
| CLIENT/STUDIO/BRAND DETAILS | |
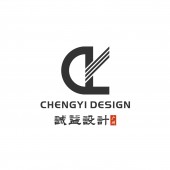 |
NAME: ChengYi (Guangzhou) Decoration Engineering Co., Ltd. PROFILE: Specializing in the personalized design and production of optometry, ophthalmic space and spectacle commercial space for nearly 20 years, he is the representative of medical beauty industry design. Customers include high-end optometry center, ophthalmology clinic, ophthalmology hospital, glasses flagship store, fast fashion glasses store, optometry college, etc. The design works are all over the country, and have attracted much attention and high praise from the industry. He focuses on the design and production of each customer, carefully consider every detail, and customize the personalized scheme according to the customer's positioning. He has won many international / domestic interior design awards, including iF Design Award,German Design Award, London Design Awards, Pairs Design Awards, A' Design Award, Muse Design Award, IAI Design Award, KAPOK Design Award China, China Interior Design Award, etc. |
| AWARD DETAILS | |
 |
Binhai Second Sub Optometry Center by Ke Luo is Winner in Interior Space and Exhibition Design Category, 2022 - 2023.· Press Members: Login or Register to request an exclusive interview with Ke Luo. · Click here to register inorder to view the profile and other works by Ke Luo. |
| SOCIAL |
| + Add to Likes / Favorites | Send to My Email | Comment | Testimonials | View Press-Release | Press Kit |

