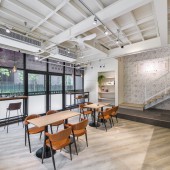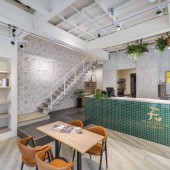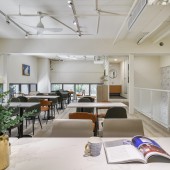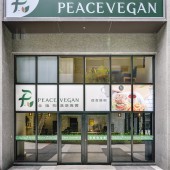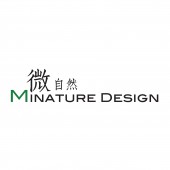Green Burger Shop Interior Design by Yi-Lun Hsu |
Home > Winners > #143019 |
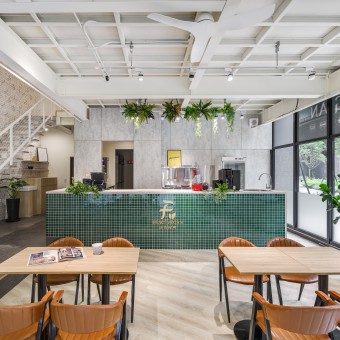 |
|
||||
| DESIGN DETAILS | |||||
| DESIGN NAME: Green Burger Shop PRIMARY FUNCTION: Interior Design INSPIRATION: The client in this case is the food brand that persists to the concept of “be kind to the earth's environment and stop the exploitation and abuse of animals”. They want to make a delicious plant-based diet and provide an environment that is convenient for vegetarian diet. This brand allows more non-vegetarians to continuously and gradually adopt a meat-free diet and establish the values of Environmental friendly. UNIQUE PROPERTIES / PROJECT DESCRIPTION: This concept coincides with the core value of Minature Interior Design Ltd. The designer sets the design tone as white for purity and green for environmental protection. Natural elements such as sunlight, air, and plants are combing as the main design axis throughout the whole space. OPERATION / FLOW / INTERACTION: 1. The frying area, salad assembly area and beverage area in kitchen are in one-step production. 2. There must be enough fume exhaust facilities in the frying area. 3. The ordering area needs sufficient and wide countertops. 4. The loading area is combined with the elevator. Let the traffic flow clear between purchaseing and ordering. 5. Continue the green mosaic and golden LOGO elements of the parent company. PROJECT DURATION AND LOCATION: The project finished in June 2022 in Hsinchu City, Taiwan. FITS BEST INTO CATEGORY: Interior Space and Exhibition Design |
PRODUCTION / REALIZATION TECHNOLOGY: The burger shop which has light transparent glass on both sides of the façade are open vision to the busy city. The counter adopted green mosaic is the best stage for the green plants. The looming window bar table arouses the curiosity of passersby. Glass chandeliers above the bar table exudes a romantic and leisurely atmosphere. On the left of the counter is the white staircase leading to the second floor. Light wood-colored steps extend the traffic flow, sunlight and air upwards from the ordering area to the Dining area. SPECIFICATIONS / TECHNICAL PROPERTIES: This space is 165 square meters. TAGS: Vegan, Nature, Green life RESEARCH ABSTRACT: Lesser consumption of animal products is necessary to save the world from the worst impacts of climate change, UN report says. Climate change has become increasingly apparent in recent years. Many research indicates that huge greenhouse gas emissions from animal husbandry and deforestation for animal feed are already negatively impacting the environment. Therefore, a new wave of vegetarianism has begun to rise everywhere. Not only can you see the slogan "Less Meat, Less Heat " internationally, but "Meatless Monday " has been implemented in Taiwan's primary and secondary schools for more than ten years. These actions are all calls for the public to change the meat-based diet to a plant-based diet to reduce the pressure on the global ecological environment. CHALLENGE: The biggest challenge in this case should be to combine the kitchen space with the loading area, and to plan the location of the inner staircase on the second floor. Since the goods must be placed in the freezer on the third floor through the elevator which is located at the back of the first floor, the designer planned the space in front of the elevator as a staff room and loading area. The kitchen space arranged between the loading area and the toilet is an L-shaped configuration, including frying area, salad assembly area and beverage area. A wide counter is most prominently placed in front of the entrance. After determining the location of the kitchen, the designer solved the kitchen drainage problem by raising a part of floor. At the same time, the raising platform is also used as a stair step to reduce the awkwardness. ADDED DATE: 2022-07-01 01:26:17 TEAM MEMBERS (1) : IMAGE CREDITS: Photographer/Chi-Shou Wang PATENTS/COPYRIGHTS: Copyrights belong to Minature Interior Design Ltd. |
||||
| Visit the following page to learn more: https://www.minature.com.tw/product/141 | |||||
| AWARD DETAILS | |
 |
Green Burger Shop Interior Design by Yi-Lun Hsu is Winner in Interior Space and Exhibition Design Category, 2022 - 2023.· Press Members: Login or Register to request an exclusive interview with Yi-Lun Hsu. · Click here to register inorder to view the profile and other works by Yi-Lun Hsu. |
| SOCIAL |
| + Add to Likes / Favorites | Send to My Email | Comment | Testimonials | View Press-Release | Press Kit |

