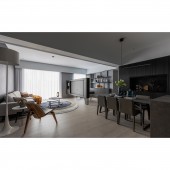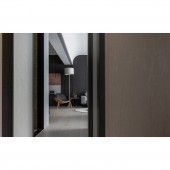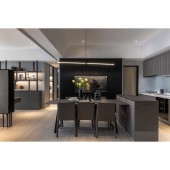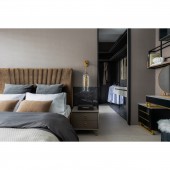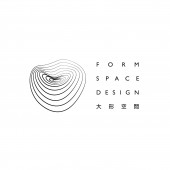Sonus Fortium Apartment by Kevin Hsieh and Yunshuang Lin |
Home > Winners > #142730 |
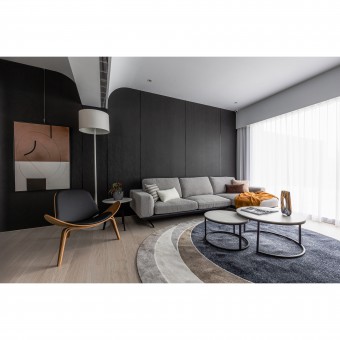 |
|
||||
| DESIGN DETAILS | |||||
| DESIGN NAME: Sonus Fortium PRIMARY FUNCTION: Apartment INSPIRATION: Picture a space where individuals can take off their armor, sheath their weapons, and shut out the over stimulus world outside. The designer manifested an interior design where the client can step into an opposite realm, into an enveloping comfort and away from the modern world's disarray. The interior is dominated by the atmosphere with dim color combinations while inducing a stylish finish reaching every stretch of the room. UNIQUE PROPERTIES / PROJECT DESCRIPTION: This design relies on the well known color theme of gray and black to amplify the masculinity and power of the room. Combined with color utilization, unique textures are used to further enhance the room visual aspect and create a balanced atmosphere in pair with natural earth and leather colors. Through playful and proper furniture and decor placements, shadows and light become genuine accomplices for the beautiful home. OPERATION / FLOW / INTERACTION: In tandem with dark and light colors and inconsistent line designs, depth and layers are formed. Eye pleasing appearances begin to emerge as the dark walls, and light colored ceiling and flooring are used to illustrate the height and depth of the rooms. The large beams with resounding strength that support the infrastructure and the soul are combined with arc like designs to create a buffer zone between the ceiling and walls, smoothing out the atmosphere and bringing equilibrium. PROJECT DURATION AND LOCATION: Located in Taoyuan, construction began in January 2021 and was completed in May 2021. FITS BEST INTO CATEGORY: Interior Space and Exhibition Design |
PRODUCTION / REALIZATION TECHNOLOGY: The interior is presented with long vertical lines and edges along most surfaces ranging from wall decor, geometric grid like shelves, ceilings, and open style closets. These clean and sharp edges are pleasing to the eye and create a resounding balance between comfort and functionality. A low obstruction TV wall is installed, protruding from the walls and separating the rooms with minimal obtrusion. The wooden floor adds warmth and a modern, stylish finish to this therapeutic home. SPECIFICATIONS / TECHNICAL PROPERTIES: The area totaled 110 square meters. There are three bedrooms, an open study, a living room, a dining room, a dressing room, and three bathrooms. TAGS: Wall Decor, Gray and Black, Unique Textures, Beautiful Home, Taiwan RESEARCH ABSTRACT: The designer aimed for an alternative method with equal quality but lower cost to combat expensive material prices. The budget restrained the project, high quality and diverse wallpaper selections were used instead of authentic stone materials. The decision to use wallpapers opened up numerous possibilities, reducing the cost significantly. The diversity in wallpaper selections and varied wall textures allowed for a refreshing appearance. CHALLENGE: The project is limited to 110 square meters, the designer concluded with an open style design with minimal blockades and hidden compartments to maximize the use of space. The closets also adopt the unbarred design concept, removing door panels while using dark steel frames to support and maintain a consistent aesthetic. The unbarred design allowed for visual freedom, easing the occupant's mind. ADDED DATE: 2022-06-29 10:30:08 TEAM MEMBERS (2) : Chief Designer: Kevin Hsieh and Chief Designer: Yunshuang Lin IMAGE CREDITS: Image #1: Photographer Hezi Studio, Sonus Fortium, 2022. Image #2: Photographer Hezi Studio, Sonus Fortium, 2022. Image #3: Photographer Hezi Studio, Sonus Fortium, 2022. Image #4: Photographer Hezi Studio, Sonus Fortium, 2022. Image #5: Photographer Hezi Studio, Sonus Fortium, 2022. PATENTS/COPYRIGHTS: Copyrights belong to Form Space Design, 2022. |
||||
| Visit the following page to learn more: http://www.dk-space.com/ | |||||
| AWARD DETAILS | |
 |
Sonus Fortium Apartment by Kevin Hsieh and Yunshuang Lin is Winner in Interior Space and Exhibition Design Category, 2022 - 2023.· Press Members: Login or Register to request an exclusive interview with Kevin Hsieh and Yunshuang Lin. · Click here to register inorder to view the profile and other works by Kevin Hsieh and Yunshuang Lin. |
| SOCIAL |
| + Add to Likes / Favorites | Send to My Email | Comment | Testimonials | View Press-Release | Press Kit |

