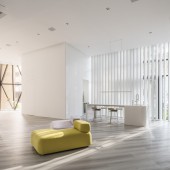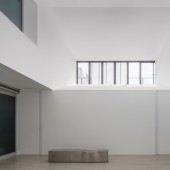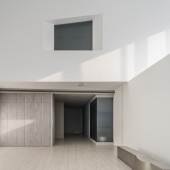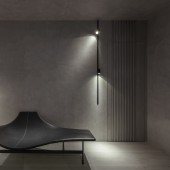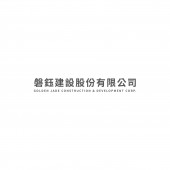Dialogue of Light Vip Center by Heng G Design |
Home > Winners > #142469 |
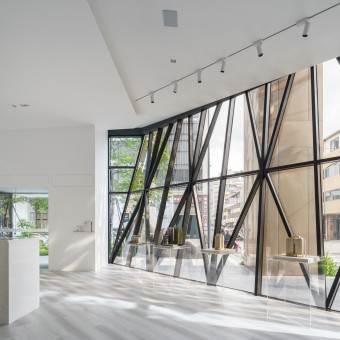 |
|
||||
| DESIGN DETAILS | |||||
| DESIGN NAME: Dialogue of Light PRIMARY FUNCTION: Vip Center INSPIRATION: Can't take the eyes off the light when people first step in this site. Sunlight served as a space instructor, guiding us to explore and experience the interaction between the shadow and light in atmospheres. From outdoor to indoor, the shadows of swaying tree spread everywhere. To create the best experience in person, we reduced the decoration and retained the natural elements. UNIQUE PROPERTIES / PROJECT DESCRIPTION: Hidden in collective housings, the VIP center retained the large area of glass curtains. The large-scale lines, subtractive design and high ceiling style made the space neater and more open. Llight outlined the shadow by the buildings, like putting make-up on the space, adorning with the effect of brightness and darkness. Both of simple and elegant brighten the appearance of the space, and present the definition of clarity simultaneously. The furniture, which arranged Island-like style, was connecting the paths. Walk naturally and enjoy it! look forward to surprising encounters or stories at the corner. What are you feeling today? OPERATION / FLOW / INTERACTION: The basis of design was reducing complex materials stacking. White color was regarded as the key element. The materials such as terrazzo, concrete and paint were combined into a unique appearance of the site. Feel the contrast of different positions through the strength of light and shadow. Just like a gallery, the center became more charming by the crowd. All was perfect due to the composition of different level of aesthetic. PROJECT DURATION AND LOCATION: The project started constructing in November 2021 and completed in January 2022 in Taichung, Taiwan. FITS BEST INTO CATEGORY: Interior Space and Exhibition Design |
PRODUCTION / REALIZATION TECHNOLOGY: Fundamental materials such as white paint, terrazzo, and concrete were utilized to stack and coordinate different levels of spaces. Furthermore, the configuration of furniture describes the unique characteristic of the space. It presents simplicity, neatness and tranquility in the day. It emphasizes dazzling and eye-catching, such as a light box in the night. SPECIFICATIONS / TECHNICAL PROPERTIES: The floor area is 599 square meter. First floor entrance lobby, corridor, tea bar, toilet Second floor Office, reception room, exhibition room, children's play room, toilet and other usage planning. TAGS: VIP Center, Business, Exhibition, Art, Complex space, Office RESEARCH ABSTRACT: To strengthen the natural sunlight from west side, the space of west became the main character. For considering relationship between static and dynamic, we properly separated and created corridors and stopping spaces. Those stopping spaces could become the offices, where with the shaking greenery and sunlight. Corridors and passages were divided by furniture, light and shadow, companying with the elements of static and dynamic together. The street scene appeared no abruptness, allowing the interior space to achieve balance. At the end, light and shadow connected all to show the expression of minimalist and vitality. CHALLENGE: Unlike previous VIP center, the main challenge of this project was waste reduction. The spirit of design was delivering Golden Jade's core vale Create nature in the city, build a better environment on every land. We reduced the unnecessary materials and waste, consisting with ESG principle. There was not just temporary plan but sustainable project to serve people. It presented the pure but not dull appearance with the simplest strings and materials. ADDED DATE: 2022-06-27 06:42:36 TEAM MEMBERS (3) : Po-Hung Hsin, Ya-Ching Yang and Yu-Rong Lai IMAGE CREDITS: Yi-Hsien Lee and Associates YHLAA |
||||
| Visit the following page to learn more: http://www.hs-arch.net/ | |||||
| AWARD DETAILS | |
 |
Dialogue of Light Vip Center by Heng G Design is Winner in Interior Space and Exhibition Design Category, 2022 - 2023.· Press Members: Login or Register to request an exclusive interview with Heng G Design. · Click here to register inorder to view the profile and other works by Heng G Design. |
| SOCIAL |
| + Add to Likes / Favorites | Send to My Email | Comment | Testimonials | View Press-Release | Press Kit |

