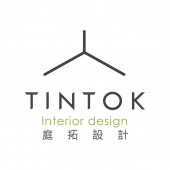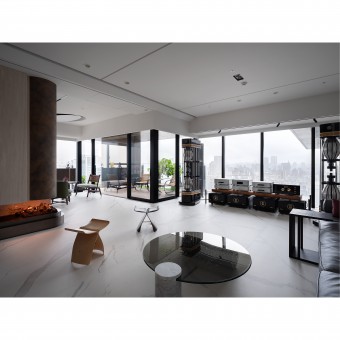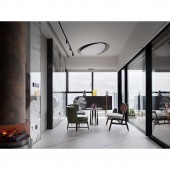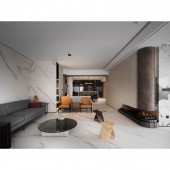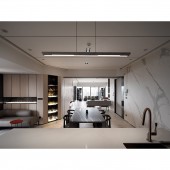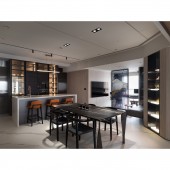DESIGN NAME:
Tai Chi
PRIMARY FUNCTION:
Interior Design
INSPIRATION:
The design inspiration stems from the different preferences of the host and the hostess of the household. They are looking forward to living together but would like to maintain independent schedules and activities. As such, aside from specifically dividing the functional places, we also extensively use soft, tender and graceful colors to express an absolute carefree and cozy atmosphere.
UNIQUE PROPERTIES / PROJECT DESCRIPTION:
This project is for the planning of a newly built one-story residential bare-shell unit. The main traffic flow passes through the entrance foyer and branches out to the left and the right. The elegant, soft and calm color settings inaugurate the open and deep public space.
This reasonable division of living spaces is like Tai Chi developing into two modes, so harmonious that the two sides are one, yet so flexible that the two sides could stand alone.
OPERATION / FLOW / INTERACTION:
Brevity, orderliness health and skin friendliness and quality are the three themes for this project. Under elegant and fine cortex, to extend the service life of the decor and to ensure the consistency in the quality of living during the service years, this project pays extra attention to invisible details, such as tone control ceilings installed with imported sound insulation mat for acoustic effects, sound-silencing engineering, Baytec for the water area, anti-crack meshes between tiles and walls and interlacing multi-level water resistance.
PROJECT DURATION AND LOCATION:
The project finished in Mar. 2021,Taipei City, Taiwan
FITS BEST INTO CATEGORY:
Interior Space and Exhibition Design
|
PRODUCTION / REALIZATION TECHNOLOGY:
To realize the concept of a healthy house which is toxic-free and breathable, materials and installation at every corner are well designed. The walls and floors of the public spaces are covered with large bricks of stone which are hard, quality and smooth. Beige frosted stone materials are used for certain design details to give harmony and warmth to a residence. Mineral paints are applied to the ceilings. No oil paint is used for the walls to avoid the evaporation of toxic smells.
SPECIFICATIONS / TECHNICAL PROPERTIES:
The space is 330 square meters
TAGS:
Interior Design, Residential, House, Space,Spatial
RESEARCH ABSTRACT:
Without imposing any style limitations, this project averts the advancing and retreating designs which are easy to gather dust. Elaborate and complicated materials are aggregations and filtered out. The trend is no longer a consideration. Ceilings, floors and walls serve as the background. Human and furnishes are restored to be the main actors in the space. For instance, the family room for the lady is properly separated with a printed glass sliding door, which shines together with the splendid glazed artwork on the 4cm acrylic luminous laminate adjacent, the delicate brushwork of which is like the reflection of the users characters.
Without imposing any style limitations, this project averts the advancing and retreating designs which are easy to gather dust. Elaborate and complicated materials are aggregations and filtered out. The trend is no longer a consideration. Ceilings, floors and walls serve as the background. Human and furnishes are restored to be the main actors in the space. For instance, the family room for the lady is properly separated with a printed glass sliding door, which shines together with the splendid glazed artwork on the 4cm acrylic luminous laminate adjacent, the delicate brushwork of which is like the reflection of the users’ characters.
CHALLENGE:
Continuously standing windows are in place in this big space. As the users typically keep the windows closed, simple lines, geometric sequences, pointing joints at different depths are the modern aesthetic techniques in use, for timelessness. Numerous technologies for living are integrated: linear lighting, HiFi mounts, full heat exchangers, air-conditioning, return vents and air admission and electrical silhouettes, shower and steam functions at the wet area of the restroom of the master’s bedroom.
ADDED DATE:
2022-06-26 20:29:12
TEAM MEMBERS (1) :
Kao Jui-Chang
IMAGE CREDITS:
Kao Jui-Chang
|
