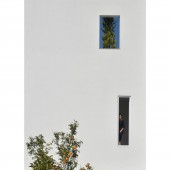Kabootar Khaneh Villa by Nima Keivani |
Home > Winners > #123994 |
 |
|
||||
| DESIGN DETAILS | |||||
| DESIGN NAME: Kabootar Khaneh PRIMARY FUNCTION: Villa INSPIRATION: the basic concept of the design was to create a space for co-existence between humans and birds. After visiting the project site, the architecture team noticed the widespread presence of birds there. they decided to design a house where people could live next to them. inspired by Iranian historical dovecotes, a part of interior space that acts as a patio due to the use of glass material and the transparency around it. The interior spaces is formed around the patio. the also inspired from sections, voids and stairs of traditional architecture UNIQUE PROPERTIES / PROJECT DESCRIPTION: Perhaps what sets this building apart is its new look at biophilic architecture, Architects have always paid attention to the use of plants and light and water. But this house has become a place for more interaction; birds. This is a house for humans and birds. In this respect, inspired by Iranian historical dovecotes, a part of interior space was dedicated for this purpose.The interior spaces is formed around the patio where the birds live, by creating cross-sectional play and level differences in the spaces, as well as the special design of the stairs and the holes inside it. OPERATION / FLOW / INTERACTION: The windows are arranged according to the interior section game. In addition to creating different sequences of view and the outside perspective, we will see the light radiating from different angles, and consequently playing the dance of light with a change in the angle of incidence. The staircase box is designed in such a way to be different in each floor, it has evolved into an exciting space. a window opens to the staircase from one of the bedrooms so that the user can see a larger window facing the outside of the staircase that allows one to view the tree from the other side of the courtyard. PROJECT DURATION AND LOCATION: The project designed in August 2017 in Shirgah Mazandaran IRAN and the construction finished in September 2018 in Tehran. FITS BEST INTO CATEGORY: Architecture, Building and Structure Design |
PRODUCTION / REALIZATION TECHNOLOGY: All the wood used in the construction of the building, such as the facade and sloping roof are made of old wood recycled from the old buildings of the place. The rocks used in landscaping are sedimentary rocks in the village that were collected and used in the site. A form of sloping roof was used in this building that had not been used before. In fact, the sloping roof are hidden behind the walls to maintain the cubic and minimalist form of the building. And rainwater is collected on the roof surface by drainage and utility pipes. And is used for irrigation of site plants SPECIFICATIONS / TECHNICAL PROPERTIES: Field area 332 square meters (24.5 meters of length, 13.5 meters of Width), Ground floor area is 67 square meters, total built area 210 square meters, the buildings Height 10.6 meters. TAGS: villa, Biophilic architecture, home, Keivani Architects, Nima Keivani, Sina Keivani, Iranian architecture, residential, minimalism, minimal architecture RESEARCH ABSTRACT: The main strategy was to bring characteristics of the natural world into built spaces. as well as establishing a visual relationship, for example between light vs shadow.To achieve this goal, the design team began extensive studies on the traditional architecture of the region and finally decided to search more about historic pigeon houses in Iran. comprehensive research was conducted on the architecture of the indigenous houses of the region, such as air circulation, how to deal with climatic issues, spatial arrangement diagrams, vertical and horizontal connections such as stairs, corridors, screens. CHALLENGE: The main challenges of the design team were how to create an atmosphere where humans can live together with birds but in kind of coexistence such a way that the independence, peace, and security of each is not lost. On the other hand, it must be made an interaction space between birds and different spaces inside the human house to affect the mood of the residents. Another challenge was the very limited budget that led the architects to a minimalist work. ADDED DATE: 2021-03-27 09:46:25 TEAM MEMBERS (6) : Principal Architects: Nima Keivani & Sina Keivani, Graphic: Sahar Najafi & mahsa Kiani & Azin Hadizadeh, client: Masoud Adnani, construction manager: Masoud Adnani, Project Manager: Nima Keivani & Sina Keivani and BIM Manager: Sina Keivani IMAGE CREDITS: Image #1: Photographer Deed studio, facade, 2019. Image #2: Photographer Deed studio, facade, 2019. Image #3: Photographer Deed studio, Interior space, 2019. Image #4: Photographer Deed studio, Interior space, 2019. Image #5: Photographer Deed studio, Interior space, 2019. PATENTS/COPYRIGHTS: copy right by Keivani Architects 2019 |
||||
| Visit the following page to learn more: http://bit.ly/3ti5BnO | |||||
| AWARD DETAILS | |
 |
Kabootar Khaneh Villa by Nima Keivani is Winner in Architecture, Building and Structure Design Category, 2020 - 2021.· Press Members: Login or Register to request an exclusive interview with Nima Keivani. · Click here to register inorder to view the profile and other works by Nima Keivani. |
| SOCIAL |
| + Add to Likes / Favorites | Send to My Email | Comment | Testimonials | View Press-Release | Press Kit |
| COMMENTS | ||||||||||||||||||||
|
||||||||||||||||||||







