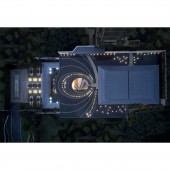Wenlan Mansion Display Center by Shanghai PTArchitects |
Home > Winners > #116090 |
 |
|
||||
| DESIGN DETAILS | |||||
| DESIGN NAME: Wenlan Mansion PRIMARY FUNCTION: Display Center INSPIRATION: As the project is located in a mountainous area with different elevations, at the beginning the architect adjusts the area in an appropriate and orderly manner. Then he connected the functional units of the building with an interactive circling experience pathway. Through a series of visual corridors that direct to the urban area, the architect forms a spatial guide which is perpendicular to the main street. UNIQUE PROPERTIES / PROJECT DESCRIPTION: The project is located in the tourism section of West Mountain’s Dian Lake, An’ning City, Kunming. Facing the West Mountain, the site offers an open view and is surrounded by an abundance of ecological resources. The project leverages the height differences of the area and its surrounding landscape resources. The architect strives to create vertical buildings with both style and functions, and to build an open community that shares both urban like neighbourhood and the green resources of nature at the same time. OPERATION / FLOW / INTERACTION: The entrance area is located on the axis of the sales section, which surrounds the courtyard to form a centripetal space centered on the water courtyard. The frontage is designed according to the special features of traditional Yunnan architecture, which aims to achieve both cultural preservation and constructional style in architecture, merging the local style with the new concept of future architecture. Through detailed research on materials and construction methods such as stone type, metal aluminum plate, etc., and through rediscovering the proper order in the space of a home, art of life in “seclusion” in a serene and poetic atmosphere is thence created. PROJECT DURATION AND LOCATION: The project started in Mar. 2019 and finished in Sep. 2020 in Kunming, China FITS BEST INTO CATEGORY: Architecture, Building and Structure Design |
PRODUCTION / REALIZATION TECHNOLOGY: The architect creates multiple spaces to echo with the undulating terrain of the West Mountain. The concept comes from the architectural features of traditional courtyards in Kunming, featured with typical axis symmetry and front-back yard layout, which divides the site into three spaces: the cultural exhibition area, the water courtyard, and the private garden. Thus, the architect creates a sense of order and beauty in the overall space. SPECIFICATIONS / TECHNICAL PROPERTIES: People who have long lived under the uproars of urban life have always longed for a homecoming experience through the embrace of nature. By utilizing the terrain difference and the landscape of the West Mountain, the architect brings a unique oneness to the site. The project offers the visitors an ascending view, along with multi-layered and multi-featured theme spaces. For instance, take a stroll and join us on the community’s homecoming tour, including: the display area, the entrance, the front corridor, the water spiral stairwell, the townhouse showroom, and the villa showroom. TAGS: display Center, open community, interactive circling, experience pathway, front-back yard layout RESEARCH ABSTRACT: Through the entrance comes the front corridor. Multiple courtyard spaces produce multiple life experiences. The winding staircase guides the visitor’s sight from ancient residence to a modern glass box. At the top of the stairs, the roof of the display center looks like a leaf floating on still water. The water side terrace reduces the transition of different spaces, and the wide overhang ensures that the light coming from outside is comfortable inside the building.. The wall of the entrance of the residential area is like a white scroll stretching beside the water pool. All the urban uproars are silenced here and fade away, only the beautiful natural scenery welcome the residents back home. CHALLENGE: This project is a mountain project with large disparities on ground levels and complex geological conditions. At the same time, the space is long and narrow and insufficient for street-side display. There is not enough space available for construction, not to mention the 5m height difference of the ground levels. The exhibition area makes good use of the height difference to create multiple spaces into a vertical cityscape, and the commercial spaces are arranged along the streets facing the urban interface to form a dynamic commercial area. Vibrant street corners are set up among the plots, and rich commercial choices meet different life scenarios, to form humane and entertaining commercial streets, condensing the homelike atmosphere of the residential community and creating transitional spaces between the roads. ADDED DATE: 2021-01-18 12:13:05 TEAM MEMBERS (1) : Shanghai PTArchitects IMAGE CREDITS: IMAGE by Zeng Jianghe |
||||
| Visit the following page to learn more: http://www.pta-sh.com.cn/detailsforcases |
|||||
| AWARD DETAILS | |
 |
Wenlan Mansion Display Center by Shanghai Ptarchitects is Winner in Architecture, Building and Structure Design Category, 2020 - 2021.· Press Members: Login or Register to request an exclusive interview with Shanghai PTArchitects. · Click here to register inorder to view the profile and other works by Shanghai PTArchitects. |
| SOCIAL |
| + Add to Likes / Favorites | Send to My Email | Comment | Testimonials | View Press-Release | Press Kit |







