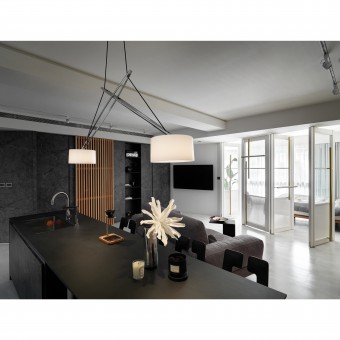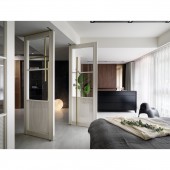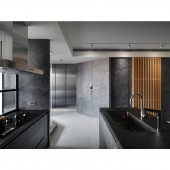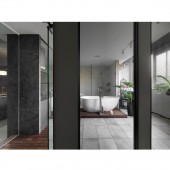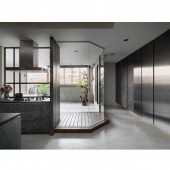DESIGN NAME:
Bali Dawn
PRIMARY FUNCTION:
Residential Apartment
INSPIRATION:
The plain urban housing with copied layouts and models limits the possibilities in life, so the designer comes up with a new layout that breaks the rigid layout limits, gives direct sunlight to a close dim narrow home, blends easy breezy moving lines in design, optimizes spatial utility, and renders an urban resort feel.
UNIQUE PROPERTIES / PROJECT DESCRIPTION:
The designer extends the balcony and places a glass box to showcase plants and bathroom, sets up huge French windows for the indoor ample direct sunlight at the other end of the interior, removes the rigid partition between the living room and the dining kitchen, optimizes spatial utility by multiplexing and diagonal moving lines design, and showcases a free chic mindset and a fancy sense in life by sophisticated materials and details of furnishings.
OPERATION / FLOW / INTERACTION:
To value the daily routines of the users, the designer not only ensures the widened dining kitchen that extends to the living room for usability and for entertaining relatives and friends at home with a glass box view for talks among the guests but also renders privacy and airiness to the interior by replacing the unneeded walls with glass partition, doors and windows to make each family member spot others, talk and interact with others at any point at any spot at home.
PROJECT DURATION AND LOCATION:
The project is located in Taiwan and finished in 2020.
FITS BEST INTO CATEGORY:
Interior Space and Exhibition Design
|
PRODUCTION / REALIZATION TECHNOLOGY:
The designer values direct sunlight the most in this makeover case, so the designer opens both ends of the narrow interior for direct sunlight, defines one end as the multifunctional balcony used as a view, a bathroom, a toilet and a laundry, extends the balcony borderline towards the interior by placing a glass box that gives natural lighting to the middle of the interior for a wide bright feel, renders flexibility and usability to the public zone limited by the rigid layout via open moving lines and rearranged furniture, and uses a rotating glass door of the bedroom as a flexible partition for privacy with a perforated plate at the bottom for a stylish feel when being opened and closed and for ample sunlight at the other end of the interior.
SPECIFICATIONS / TECHNICAL PROPERTIES:
Changes in direct sunlight give diverse looks to the master bedroom, the public zone and the bathroom, which finely blends the romantic natural style in the modern sleek style. The diagonal partition of the layout renders flexibility and usability to users and subtly defines the interior functionality. The designer showcases synergy of modern and tradition subtly by hiding storage against the wall of the middle of the interior with marble veneers and blending vivid thick tones and fancy metal components in the Zen grids.
TAGS:
Interior, Design, House, Residence
RESEARCH ABSTRACT:
The designer opens both ends of the narrow interior for direct sunlight served as the balcony and the bedroom, extends the balcony borderline towards the interior, places a glass box as an interior view that gives natural lighting to the middle of the interior, renders flexibility and usability to the public zone by open moving lines in combination with the diagonal partition of the layout, and uses a rotating glass door as a flexible partition for privacy and openness for beauty of light and shade at the other end of the interior.
CHALLENGE:
The designer finds it essential to give vast natural lighting to the dim narrow interior but finds it more necessary to take into account the safety of the building as it comes to design and construction as well as hidden issues of damaged and leaking tubes and wires arising from the old housing with a weak structure.
ADDED DATE:
2020-10-28 09:04:39
TEAM MEMBERS (1) :
IMAGE CREDITS:
Benson Wu, 2022.
|



