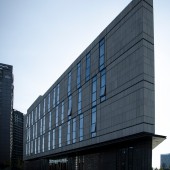DESIGN NAME:
Beijing CAG
PRIMARY FUNCTION:
Office Building
INSPIRATION:
The design of this project adopts asymmetrical and balanced treatment methods. While satisfying the enterprise temperament, the entire building is filled with aura and the sense of heavyness of the northern office building through the flexible and variable separation of stone and shifted windows. The office and residential buildings are harmonious and unified, and highlight the building s own personality.
UNIQUE PROPERTIES / PROJECT DESCRIPTION:
Beijing Capital Agricultural Group(CAG) has selected a building whose main structure has been capped to be used as the headquarters of the group during the construction process. The project is located in the South Street of Taiyanggong, Chaoyang District, Beijing. The original building is designed to be a function of commercial entertainment, so no matter in the definition of the overall image or functional space, there is no small contrast with the demand.
OPERATION / FLOW / INTERACTION:
-
PROJECT DURATION AND LOCATION:
The project started in 2013 in Beijing and finished in 2014 in Beijing
FITS BEST INTO CATEGORY:
Architecture, Building and Structure Design
|
PRODUCTION / REALIZATION TECHNOLOGY:
The building facade adopts aluminum alloy frame structure glass curtain wall, strip glass curtain wall, stone curtain wall, strip aluminum plate, grille, etc. The open frame aluminum alloy structure glass curtain wall adopts the frame glass curtain wall structure, and the external appearance effect is the open frame; the curtain wall is opened in the form of an overhanging window; the glass plate is fixed on the curtain wall keel by crimping, and the vertical frame is 160×80×5mm rectangular steel pipe , Outsourcing aluminum alloy profile, horizontal keel 80×80×5mm rectangular steel tube, outsourcing aluminum alloy profile. The surface material configuration adopts 6+12A+6mm double tempered LOW-E hollow glass, filled with argon gas, and the atrium part adopts 8mm tempered +1.52PVB+10mm tempered laminated glass to improve the safety of use. The structure of the stone curtain wall adopts the steel profile for the horizontal and vertical frames of the stone curtain wall, and the surface of the steel profile is hot dip galvanized. The insulation is made of 75mm glass wool, repaired by 1.2mm thick galvanized iron sheet. The surface material configuration uses 30mm thick granite stone, because the project uses a slit system, internal drainage treatment is required to achieve the sensory effect: lined with 1.0mm thick color steel plate. The surface of the stone adopts six-sided oily protection.
SPECIFICATIONS / TECHNICAL PROPERTIES:
-
TAGS:
Office
RESEARCH ABSTRACT:
The main structure of the project has been capped at the stage of the project. There are three original designs that have a greater impact on the existing facade reconstruction. The first part is the original design in the northeast corner of the building with two columns spanning a three-storey concrete frame The deconstructive façade treatment method weakened the entire building volume, lacking a complete display surface along the main road of the city. The transformation design unified this part with the façade of the main building and continued the corner of the stone façade . The second part is the original design at the corner of the street. In order to reflect the iconic design of the building, a glass clock tower was designed, which was separated from the main building. The rhythm changes, and reasonably circumvents the problem that the completed roof water tank occupies the best visual position on the street corner. The third part is that the depth of the building in the original design is too large, which is contrary to the requirements of natural lighting in office buildings to save energy consumption. At the same time as the problem, create a shared public activity space where employees can communicate and relax.
CHALLENGE:
-
ADDED DATE:
2020-06-04 12:29:31
TEAM MEMBERS (1) :
Designer: Shang Hong, Designer: Yin Zhen, Designer: Zhu Chen
IMAGE CREDITS:
Link Architectural Design Consultant, 2020.
|









