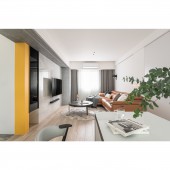DESIGN NAME:
Lovely My Casa
PRIMARY FUNCTION:
Residential
INSPIRATION:
The site of this project was a 25-year-old house with problems such as fragmented land, lighting, circulation, layout, and poor structures. In the design, the lines and surfaces of the space were first separated from the established frame, and the lighting problem was tackled by altering the circulation and opening windows. Intellectual warmth settling in a tranquil way, the extended spaciousness and plentiful amenities completed a must-have sharing and helping each other ambiance in this parent-child home.
UNIQUE PROPERTIES / PROJECT DESCRIPTION:
White color tone, extensive scenes and features of amenities were the key of the planning. At the entrance, semi-polished floor tiles with stone texture as the floor material paired with the cabinet of the built-in fish tank present jointly the facade in perfect proportional division. The crafted arch with special paint on the main wall of the living room connects the entrance and the TV wall. By arranging the living room, dining room, and kitchen on the same axis, the non-interface layout integrated the functions of these three areas and made it the end view of the space through the presentation of colors and materials.
OPERATION / FLOW / INTERACTION:
To make the interaction between parents and children more intimate also more efficient to take care of children at any time, the kitchen was redesigned as an open dining area fitted with a see-through bar. With the concealed range hood and IH stove, it became practical, safe, fully functional and stylish aesthetic. For the purpose of maintaining sufficient work flow, the designer customized a table and perfectly merging it into kitchen. Make it a unique place for family members to maintain relationship.
PROJECT DURATION AND LOCATION:
The project started in June 2019 in New Taipei City, Taiwan and finished in October 2019.
FITS BEST INTO CATEGORY:
Interior Space and Exhibition Design
|
PRODUCTION / REALIZATION TECHNOLOGY:
Latex paint, super wear-resistant wooden floor, quartz tiles, iron parts, gray mirror, wood veneer, silestone, ceramic boards, and stone plastic composite flooring.
SPECIFICATIONS / TECHNICAL PROPERTIES:
The indoor area is approximately 100 square meters. In the design, sufficient space was efficiency kept for each room, and an entrance was newly segmented. The original living room was equipped for children playing and sleeping. After designer redesigned the layout, the living room, dining room, and kitchen was integrated into one open well-lighted space. White materials and paints in different media were chosen to broaden the comfortable feeling. Iron lines applied to lower the ratio of quality and quantity, and use sunflower yellow to highlight the white levels.
TAGS:
Crafted arch, layout arrangement, family house, share and help
RESEARCH ABSTRACT:
It is a project with a 25-year old house. In the design, the lines and surfaces of the space were separated from the established frame to deconstructed boundaries. At the entrance, semi-polished tiles used as the floor material paired with the built-in fish tank present the facade in perfect proportional division. The crafted arch on the wall of the living room connected the entrance and the TV wall, which brought out a spacious image. And the non-interface layout of living room, dining room, and kitchen made it the end view of the space through the presentation of colors and materials.
CHALLENGE:
In the living room, the floor-to-ceiling curtains subtly covers the small original structure. With the TV wall concealed and modified by the arched lines framed by special pain, it effectively widened the visual, and realized the design planning of the entrance. The main bathroom required pipeline reconfiguration and elevation. The structural beam crafted with dark veneer and black and white colors allows the TV wall and the display cabinet to form a coherent whole, reducing the oppressive feeling. In the kids room, the odd-shaped space under the window was integrated and a double decker couch.
ADDED DATE:
2020-03-05 08:50:08
TEAM MEMBERS (2) :
Hsiao-Chi Chiang and Amber Wen
IMAGE CREDITS:
Hsiao Chi Chiang and Amber Wen, 2019.
|









