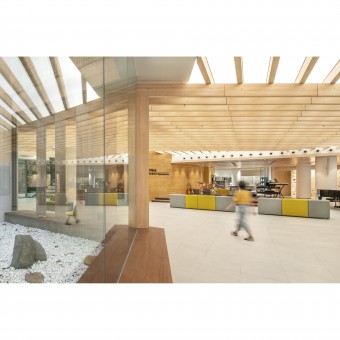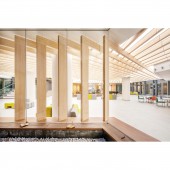The Civic Square Creative and Experiential Venue by Annette Pui Man Chu |
Home > Winners > #102528 |
 |
|
||||
| DESIGN DETAILS | |||||
| DESIGN NAME: The Civic Square PRIMARY FUNCTION: Creative and Experiential Venue INSPIRATION: The design concept is to construct a pavilion under the sky where students, teachers and visitors gather. Two-layered glued-laminated timber beams are used to construct the spatial structure, with directions echoing the spatial connections linking the key spaces. They become lines guiding people across the square. UNIQUE PROPERTIES / PROJECT DESCRIPTION: The project transforms an existing semi-outdoor transitional space into a civic square for the members of the academy, in the name of Professor Charles Kao, the pioneer of the development and use of fibre optics in telecommunications. OPERATION / FLOW / INTERACTION: The design delibrately replaces the wall of The Clifford C. F. Wong Secondary Library with a stage to create a smooth transition between the square and the library. Informal and formal performances, sharing and talks can take place. Existing staircase to senior common space on floor above is enlarged to create a hang-out steps where members can sit and relax next to the lush hillside. Cafe is connected to the square with seating spilling out, and the existing courtyard is enclosed and framed to appear an internal garden for the square. The whole space becomes a vibrant space with various activities can take place. PROJECT DURATION AND LOCATION: The project started in January 2018 and finished in September 2018. It is located at The ISF Academy, Cyberport, Hong Kong FITS BEST INTO CATEGORY: Interior Space and Exhibition Design |
PRODUCTION / REALIZATION TECHNOLOGY: Lighting is essential to create an uplifting atmosphere in such a deep space. To achieve this, above each timber beam inserts a continuous line of light boxes. Each light box is made of LED strip light with stretched barrisol membrane below to diffuse light uniformly like the sky. SPECIFICATIONS / TECHNICAL PROPERTIES: The total area of the square is 1800m2. TAGS: civic square, timber, pavilion, hong kong, education, eureka RESEARCH ABSTRACT: With the ambition of creating a free space for all academy members to enjoy, study of flows, observations of students' behaviours and discussion with board members on the vision and design were conducted. CHALLENGE: To create a pavilion under the sky, the design has to integrate carefully the existing and the new building services. Features such as sprinkler heads and air grilles are deliberately removed from the barrisol ceiling. At the same time, the design has adopted natural materials, and considered cross ventilation during autumn and winter for energy saving. ADDED DATE: 2020-02-28 17:40:21 TEAM MEMBERS (4) : Annette Chu, Charis Mok, Joanna Leung and Yan Wu IMAGE CREDITS: Image #1: Photographer Bai Yu, Interior, 2020 Image #2: Architect Eureka, Axonometric Drawing, 2020 Image #3: Photographer Bai Yu, Interior 2, 2020 Image #4: Photographer Bai Yu, Interior 3, 2020 Image #5: Photographer Bai Yu, Interior 4, 2020 PATENTS/COPYRIGHTS: Copyrights belong to Eureka Limited 2018 |
||||
| Visit the following page to learn more: http://www.eurekadesign.hk/education | |||||
| AWARD DETAILS | |
 |
The Civic Square Creative and Experiential Venue by Annette Pui Man Chu is Winner in Interior Space and Exhibition Design Category, 2019 - 2020.· Press Members: Login or Register to request an exclusive interview with Annette Pui Man Chu. · Click here to register inorder to view the profile and other works by Annette Pui Man Chu. |
| SOCIAL |
| + Add to Likes / Favorites | Send to My Email | Comment | Testimonials | View Press-Release | Press Kit |







