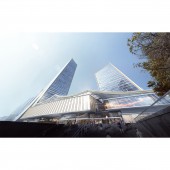Jinan Honor Office & Retail by Aedas |
Home > Winners > #101092 |
 |
|
||||
| DESIGN DETAILS | |||||
| DESIGN NAME: Jinan Honor PRIMARY FUNCTION: Office & Retail INSPIRATION: The Citic plot takes inspiration from the notion of “Town”, referring back to ancient Chinese moral; implying the city of Springs is woven and surrounded by continuous line of water and layers of mountain wonders. The architecture itself is based on the urban evolution of the old Mingfu town’s walls, gates, spring waters and the outlines of local housings. Implementing five elements of the “twin-town, gate, roof, water and wall” into the main design focus of this project. UNIQUE PROPERTIES / PROJECT DESCRIPTION: Jinan Honor is a super high-rise comprehensive development project located in the CBD, the core business district on the east side of Jinan city, which has the functions of business office, shopping and entertainment, and public leisure. The design creates the urban public sharing space on the roof of the podium building. The roof terrace is directly connected to the commercial and office towers on both sides. OPERATION / FLOW / INTERACTION: - PROJECT DURATION AND LOCATION: The construction of the project located in the CBD, the core business district on the east side of Jinan city will be started in May 2020 and the expected construction completion date is June 2024. FITS BEST INTO CATEGORY: Architecture, Building and Structure Design |
PRODUCTION / REALIZATION TECHNOLOGY: The main tower has been certified with the green building three stars and the other parts has been certified with the green building two stars. The project meets the requirements of sponge city planning, the runoff control rate is 75%. The proportion of green building materials has reached 30%. Thermal performance of envelope increased by 10%, and the facade is designed with vertical external shading. SPECIFICATIONS / TECHNICAL PROPERTIES: T1 Tower Floor area: 2000 square meters per floorplate Width 49.4m x Depth 43.6m x Height 326.1m Structure: The reinforced concrete frame core tube system, and the tower crown is the space steel structure system. T2 Tower Floor area: 1600 square meters per floorplate Width 38.4m x Depth 42.1m x Height 121.15m Structure: The reinforced concrete frame core tube system, and the tower crown is the space steel structure system. TAGS: Architecture, High-Rise, Urban activation, Cultural, Sustainable Building, The combination of tradition and modernity RESEARCH ABSTRACT: The Citic plot takes inspiration from the notion of “Town”, referring back to ancient Chinese moral; implying the city of Springs is woven and surrounded by continuous line of water and layers of mountain wonders. The architecture itself is based on the urban evolution of the old Mingfu town’s walls, gates, spring waters and the outlines of local housings. Implementing five elements of the “twin-town, gate, roof, water and wall” into the main design focus of this project. CHALLENGE: Through studying distinctive roof silhouettes of the traditional housings in the inner ancient town. This project combines the modern office functions with Chinese traditional Architecture elements. The design explains a perfect modern Chinese architectural style and creates an urban public sharing space on the roof of the podium building for the whole citizens. ADDED DATE: 2020-02-26 07:56:07 TEAM MEMBERS (1) : Design Director: Dr. Andy Wen IMAGE CREDITS: Image #1: Aedas Image #2: Aedas Image #3: Aedas Image #4: Aedas Image #5: Aedas PATENTS/COPYRIGHTS: Copyrights : Aedas |
||||
| Visit the following page to learn more: http://shorturl.at/hrzJO | |||||
| AWARD DETAILS | |
 |
Jinan Honor Office & Retail by Aedas is Winner in Construction and Real Estate Projects Design Category, 2019 - 2020.· Press Members: Login or Register to request an exclusive interview with Aedas . · Click here to register inorder to view the profile and other works by Aedas . |
| SOCIAL |
| + Add to Likes / Favorites | Send to My Email | Comment | Testimonials | View Press-Release | Press Kit |







