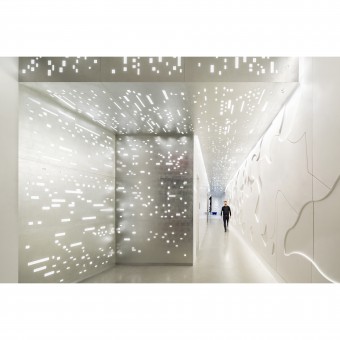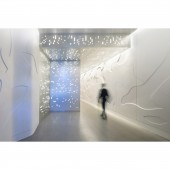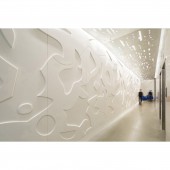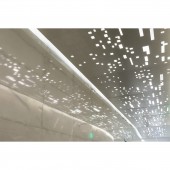Light Music Residential Building Lobby and Lounge by Aaron Yassin and Armand Graham - A+A Studio |
Home > Winners > #81933 |
 |
|
||||
| DESIGN DETAILS | |||||
| DESIGN NAME: Light Music PRIMARY FUNCTION: Residential Building Lobby and Lounge INSPIRATION: For Light Music, a residential lobby and lounge design, A+A Studio wanted to connect the space to the dynamic neighborhood of Adams Morgan in Washington DC, where the nightlife and music scene, from jazz to Go-go to punk rock and electronic music have always been central. This is their creative inspiration; the result is a unique space that combines cutting edge digital fabrication methods with traditional artisanal techniques to create an immersive world with its own pulse and rhythm. UNIQUE PROPERTIES / PROJECT DESCRIPTION: The project was born out of a unique design partnership between an artist, Aaron Yassin, who thinks like an architect and an architect, Armand Graham, with the soul of an artist. They set out to imagine a work that would integrate these two worlds into an immersive experience of light and space. During the process, which used both fine art studio practices and new fabrication technologies, they asked questions: can you turn a corridor into a sculpture and can music be transformed into light? OPERATION / FLOW / INTERACTION: - PROJECT DURATION AND LOCATION: The project started in December 2017 in Washington DC FITS BEST INTO CATEGORY: Interior Space and Exhibition Design |
PRODUCTION / REALIZATION TECHNOLOGY: The project is composed of four main custom components: a three-dimensional backlit panel system in the lobby and hallway; relief wall panels that wrap around the entire space; a large Corian screen that partially separates the communal work table area from the seating area in the lounge; and four semi-reflective mirrors in the lounge. We were particularly interested in the potential of hybrid fabrication techniques - mixing cutting-edge CNC technology with historical artisanal techniques - to produce new material effects. All major components were prefabricated in a shop, shipped to the site, and installed by the contractor. Project footprint: 1350SF 4 major components: Backlit panels: 23 panels, 325SF, hand-gilded aluminum leaf CNC-milled Dibond aluminum composite panels with aluminum extrusion structural support and translucent acrylic backing Relief walls: 45 panels, 1740SF, CNC-milled MDF composite panels shop painted with Benjamin Moore Ultra Spec SCUFF X and ranging from 10’ tall to 14’ tall Lounge screen: 10' tall x 6' wide CNC-milled Corian screen with integrated fabricated steel armature Lounge mirrors: 4 water-jet cut glass panels reverse-gilded with aluminum leaf in a four step process, 77SF Additional materials/finishes: -Concrete microtopping floor in lobby and corridor -Porcelain mirror tile wall in corridor and tile floor in lounge -All LED lighting including Ecosense with Crestron programmable dimming system -Prostoria and Bernhardt Furniture SPECIFICATIONS / TECHNICAL PROPERTIES: - TAGS: Interior architecture, light installation, CNC fabrication, Light Music, A+A Studio RESEARCH ABSTRACT: The success of the building would increase if the public space was authentic and connected to its locality. Historical and contemporary research uncovered the influence and stylistic diversity of music from jazz, bluegrass, punk rock, to electronic as a defining feature of the neighborhood. This became the creative inspiration and conceptual underpinning of Light Music. CHALLENGE: The new construction building, featuring 80 apartments and lacking amenity spaces, needed public space that would provide a unique, original, sophisticated and engaging design experience, including functional space, that would give the building a signature identity grounded it in its locality. To do this it was critical to find a solution to connect the design to the culture of the neighborhood and the city in an authentic way. Then the task was to figure out how to realize this in the design. ADDED DATE: 2019-02-28 21:57:56 TEAM MEMBERS (2) : Armand Graham and Aaron Yassin IMAGE CREDITS: All images Dan Cunningham PATENTS/COPYRIGHTS: Copyrights belong to A+A Studio |
||||
| Visit the following page to learn more: http://www.aplusa.studio | |||||
| AWARD DETAILS | |
 |
Light Music Residential Building Lobby and Lounge by Aaron Yassin and Armand Graham-a+a Studio is Winner in Interior Space and Exhibition Design Category, 2018 - 2019.· Press Members: Login or Register to request an exclusive interview with Aaron Yassin and Armand Graham - A+A Studio. · Click here to register inorder to view the profile and other works by Aaron Yassin and Armand Graham - A+A Studio. |
| SOCIAL |
| + Add to Likes / Favorites | Send to My Email | Comment | Testimonials | View Press-Release | Press Kit | Translations |







