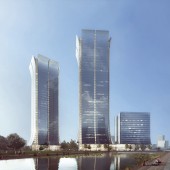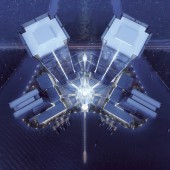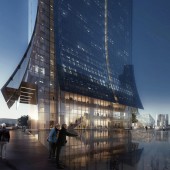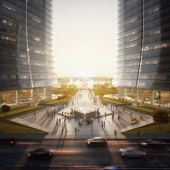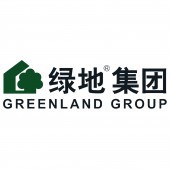Double-Crane Lake Mixed Use Development by Aedas |
Home > Winners > #78841 |
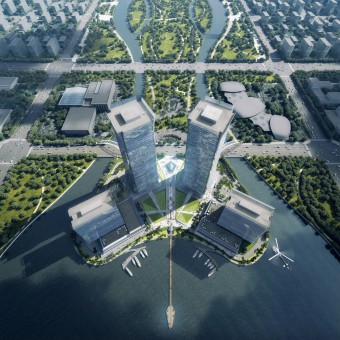 |
|
||||
| DESIGN DETAILS | |||||
| DESIGN NAME: Double-Crane Lake PRIMARY FUNCTION: Mixed Use Development INSPIRATION: Zhengzhou is the birth place of Chinese civilisation and is renowned for astronomical observation. Inspired by the Dengfeng Observatory, the twin office towers are laid on the east-west axis to capture the equinox at sunrises and sunsets. Standing at 191 metres high, they are simple yet elegant, culturally influenced by the silhouette of the antique Lotus and Crane Pots created during the Spring and Autumn Period before the first emperor united China. UNIQUE PROPERTIES / PROJECT DESCRIPTION: The project is located in the International Garden Expo of Zhengzhou Airport District. As local landmark and the most important development, the design fully considered Zhengzhou traditional culture and fast-speed logistic economy bloom. Facing the Double-Crane Lake, the project master layout plan has fully make use of the lake view for the tower orientation by rotating the footprint 30 degrees which also avoids tower overlooking. OPERATION / FLOW / INTERACTION: - PROJECT DURATION AND LOCATION: The project starts from 2016 and will be finished in 2020. Currently the project is under construction. FITS BEST INTO CATEGORY: Architecture, Building and Structure Design |
PRODUCTION / REALIZATION TECHNOLOGY: The project proposed WSHP (Water Source Heat Pump) system by making use of advantage of proximity to Double-Crane Lake, which is renewable energy and cost effective. The WSHP has no onsite pollution, less space required, low maintenance cost and long system life. Also to minimize pollution and energy consumption induced by the long distance transportation of construction materials, regionally manufactured construction materials will be widely used in this project. SPECIFICATIONS / TECHNICAL PROPERTIES: The project contains two 191-metre towers and two 80-metre towers, with total gross floor area of 406000 square metres. TAGS: Greenland, Zhengzhou, Double-Crane Lake, Mixed-Use, Architecture, Observatory, Lotus and Crane Ports, Aedas RESEARCH ABSTRACT: The design is made under deep research of Zhengzhou history and culture. Zhengzhou is the birth place of Chinese civilisation and is renowned for astronomical observation. In 1042 BC, the Duke of Chau set up an instrument to observe the sun, which later led to the building of an observatory in Dengfeng to record time. The building form is inspired by the silhouette of the antique Lotus and Crane Pots created during the Spring and Autumn Period before the first emperor united China. CHALLENGE: The design challenge is to deal with a metro line under the project site. The basement is separated in 2 parts in B3 level and connected together in B2 and above. The design made fully use of the B3 level as civil defense area which don’t need to be connected together, and carpark area are in B2 and B1, which creates a whole platform and convenient access to the ground level. ADDED DATE: 2019-02-25 07:59:31 TEAM MEMBERS (1) : Design Architect: Aedas IMAGE CREDITS: Image #1: Aedas Image #2: Aedas Image #3: Aedas Image #4: Aedas Image #5: Aedas |
||||
| Visit the following page to learn more: https://goo.gl/FMv3Lr | |||||
| AWARD DETAILS | |
 |
Double-Crane Lake Mixed Use Development by Aedas is Winner in Architecture, Building and Structure Design Category, 2018 - 2019.· Press Members: Login or Register to request an exclusive interview with Aedas. · Click here to register inorder to view the profile and other works by Aedas. |
| SOCIAL |
| + Add to Likes / Favorites | Send to My Email | Comment | Testimonials | View Press-Release | Press Kit |

