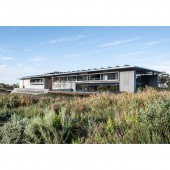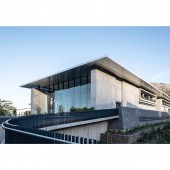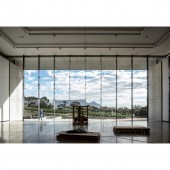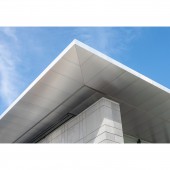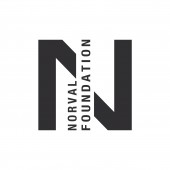Norval Foundation Art Museum by dhk Architects |
Home > Winners > #71926 |
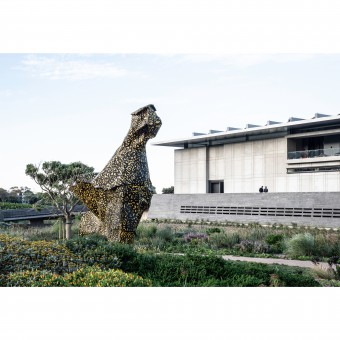 |
|
||||
| DESIGN DETAILS | |||||
| DESIGN NAME: Norval Foundation PRIMARY FUNCTION: Art Museum INSPIRATION: The brief from the client was to create a world-class art and cultural centre in an exceptional location that would be open to the public. The building is constrained by a linear site, between a busy road and a historically neglected wetland ecosystem that was completely rehabilitated. The aim for the building was to strike a balance between two motivations: protect the artwork within and maximise views of the natural landscape outside. UNIQUE PROPERTIES / PROJECT DESCRIPTION: Norval Foundation is a modern pavilion for art, set against a dramatic mountain and vineyard landscape. It is a pure expression of form; a bold rectangular mass, delineating its heavy-walled enclosure and light oversailing roof. The building's linear circulation spine is positioned along the edge of the site, with the galleries facing the natural landscape, capturing framed views of the wetland, vineyards and mountains beyond. The technical requirements for the gallery spaces in terms of environment-control consider careful control of light, temperature and humidity, acoustics, and fire prevention. OPERATION / FLOW / INTERACTION: Norval Foundation is experienced in a linear sequence. A curved wall that extends into the entrance court, draws visitors past the double volume restaurant, gallery shop and into the reception which directs guests to the central atrium that introduces the galleries. The gallery spaces comprise an environmentally-cont PROJECT DURATION AND LOCATION: The building is located on the slopes of the Constantiaberg Mountain in Steenberg, Tokai (Cape Town, South Africa). Construction started 6 October 2016 and the completion date was 28 April 2018. FITS BEST INTO CATEGORY: Architecture, Building and Structure Design |
PRODUCTION / REALIZATION TECHNOLOGY: The materials are raw and honest, primarily precast concrete, natural timber, granite and glass, providing contrast with the natural landscape. Clerestory windows allow the roof to float above the heavy walls and allow soft indirect natural light to penetrate the interiors. Externally, the precast concrete is finished with a chamfered tartan grid, drawing the eye upwards and lengthways, emphasising the scale of the building. Internally, timber panelling is used to bring warmth to the spaces. SPECIFICATIONS / TECHNICAL PROPERTIES: To create the concrete panels, the main contractor (WBHO) set up a manufacturing site to cast, mix, strip, stack, transport and install the 3-ton panels (each). This included twenty casting platforms in order to achieve the manufacturing programme of casting 23 panels per week, a total of 501 panels. 76 types of moulds were created including window sills, flat external panels, external corner panels, patterned panels and capping panels. TAGS: Architecture, art gallery, museum, art, design, building, concrete RESEARCH ABSTRACT: Various investigations of the site's fauna and flora were undertaken, for a clearer understanding of this auspicious setting for which the building would ultimately form a part of. Ecologists, fauna specialists, environmentalists and landscape designers, all formed part of a consortium that would provide the appropriate insight and research needed to create a perfect exhibition of public space. The research and study of the buildings’ natural environment has played a vital role in informing the construction of a timeless building, where art and nature are intertwined. CHALLENGE: The site includes an incredibly sensitive wetland ecosystem that had been historically neglected and had to be completely rehabilitated. It is also one of the last known breeding sites of the endangered Western Leopard Toad. To allow the toads’ safe passage, concrete culverts were constructed underneath the road, with embankments and earth ramps designed to let the toads move easily across the site. As the art storage is situated underground, the challenge there was to create a sealed space that is carefully environmentally controlled for the safe storage of the artworks. ADDED DATE: 2018-10-12 09:18:22 TEAM MEMBERS (15) : dhk Architects, Ekcon Engineering , Converge Consulting, Delportdupreez, Ecosense, Freshwater Consulting, Planning Partners , Keith Kirsten Horticulture International (KKHI), Norval Wentzel Steinberg, WBHO, Pamboukian Lightdesign, Subsonic Designs, Tony Vroom, Reddeco (Restaurant and Bar) and SpaceLIFT & Black Canvas (Gallery Shop) IMAGE CREDITS: Dave Southwood |
||||
| Visit the following page to learn more: http://www.dhk.co.za/ | |||||
| AWARD DETAILS | |
 |
Norval Foundation Art Museum by Dhk Architects is Winner in Architecture, Building and Structure Design Category, 2018 - 2019.· Press Members: Login or Register to request an exclusive interview with dhk Architects. · Click here to register inorder to view the profile and other works by dhk Architects. |
| SOCIAL |
| + Add to Likes / Favorites | Send to My Email | Comment | Testimonials | View Press-Release | Press Kit |

