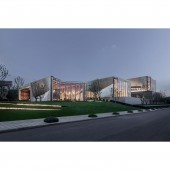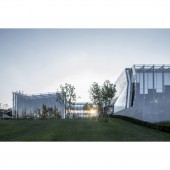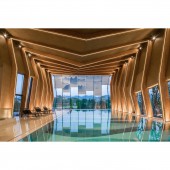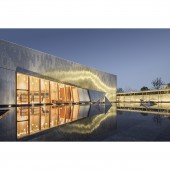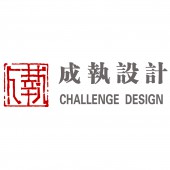Yuanlu Community Center Community Center by Jie Lee- Challenge Design |
Home > Winners > #70886 |
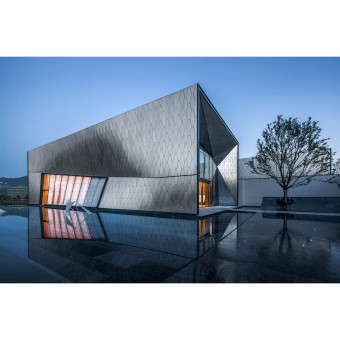 |
|
||||
| DESIGN DETAILS | |||||
| DESIGN NAME: Yuanlu Community Center PRIMARY FUNCTION: Community Center INSPIRATION: As architects have reinterpreted modern architectural aesthetics by designing authentic structure and space in an extremely modern way, the integrity and authenticity of the building from inside to outside will make people feel its beauty of morality and integrity. Furthermore, based on the changing structural form, the integration and interaction of functions, spaces, materials and structures with people are gradually unfolded, thus to exhibit the elegance of the building in natural light. UNIQUE PROPERTIES / PROJECT DESCRIPTION: Yuanlu Community Center is next to Longxing Ancient Town, Chongqing, China.As a response to the environment, the architect places three buildings of different sizes side-by-side on the hillside .Exposed Glulam structures are applied as the crucial visual element for wooden buildings. To demonstrate the philosophy of authenticity of architecture, space, form and structure, architects use timber to closely link space and structure, thus making the architecture itself have the "virtue of honesty". OPERATION / FLOW / INTERACTION: Each space is designed with various sizes by the architect according to its functions, including exhibition hall, book bar, swimming pool, and Cafe, forming multiple sequential courtyard spaces. Wood components are lapped straight and well-structured in elaborate layout, with a strong sense of construction. Smooth lines and a sense of unity make the building space extremely charming. Digital manifestation produces a modern sense of "Cyberpunk" PROJECT DURATION AND LOCATION: Duration: December2017-July 2018 Location: Next to Longxing Ancient Town, Chongqing, China, FITS BEST INTO CATEGORY: Architecture, Building and Structure Design |
PRODUCTION / REALIZATION TECHNOLOGY: In pursuit of ultimate architectural beauty, design and construction are integrated for the Project. The BIM system is adopted to achieve overall project control. Each structural component is optimized thanks to programming design, manufactured by CNC machines, and installed on site. Digitization concepts and advanced technologies are applied to pre-control and dynamically manage the Project. With 3D positioning, very few errors occur during installation. It takes only 25 days from the installation of the wooden structure to the completion of the roof structure. SPECIFICATIONS / TECHNICAL PROPERTIES: Exhibition Hall, 550m2, H9.9mXL33mX16m, Swiming Pool, 320m2, H9.1mXL22mX16m, Cafe, 225m2, H7.1mXL16.6mX14m. TAGS: Timber, Wood, Community Center, Swiming pool, Cafe, Exhibition Hall, Structure. RESEARCH ABSTRACT: - CHALLENGE: The construction difficulty index increased, since the non-traditional “door” structure form. The hoisting of irregular single trusses requires special customization. The hoisting elevation is lower than the construction elevation because of the site shape, and the maximum truss is up to 12 meters long, which increasing the hoisting difficulty. The design of the wooden column foot connection is novel, and the horizontal and vertical errors can be flexibly adjusted at the same time. Steel members are arranged at the stress concentration point, in order to completely hide the steel connections, the novel steel-wood connections are designed, but the construction difficulty of the wood structure is also increased. ADDED DATE: 2018-09-20 09:06:28 TEAM MEMBERS (11) : JIE LI , WEI HUANG , FANG YAN, XUEYAN WU , YANGFENG XU, WUBING FENG, XITAO LIU, YIN LIU, WENLONG ZHENG , CHENGZONG XUE and YUANYUAN YAN IMAGE CREDITS: Prism Images / Arch-exist |
||||
| Visit the following page to learn more: http://www.challenge-design.com/ | |||||
| AWARD DETAILS | |
 |
Yuanlu Community Center Community Center by Jie Lee-Challenge Design is Winner in Architecture, Building and Structure Design Category, 2018 - 2019.· Press Members: Login or Register to request an exclusive interview with Jie Lee- Challenge Design. · Click here to register inorder to view the profile and other works by Jie Lee- Challenge Design. |
| SOCIAL |
| + Add to Likes / Favorites | Send to My Email | Comment | Testimonials | View Press-Release | Press Kit |

