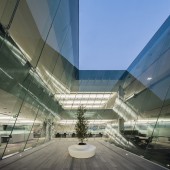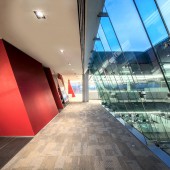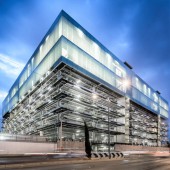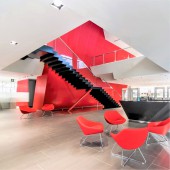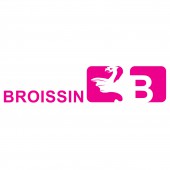Corporativo Financiero Tlalpan Corporate Building by Gerardo Broissin |
Home > Winners > #64049 |
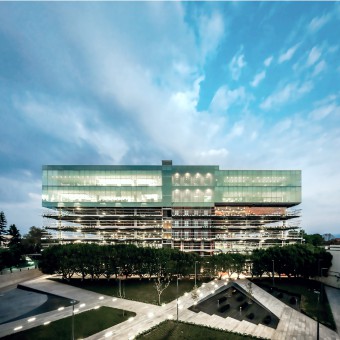 |
|
||||
| DESIGN DETAILS | |||||
| DESIGN NAME: Corporativo Financiero Tlalpan PRIMARY FUNCTION: Corporate Building INSPIRATION: There was an extraordinary line of trees just in the middle of the plot wich clearly we do not want it to remove. Instead of do that we start to trace the main axis of the new structure just between the boundaries of the plot and those trees. In adittion these trees inspired the idea to not put a huge underground parking, in consequence we rise 4 stores of the parking lot above the ground providing better air quality, natural light and ventilation. Besides a light base for the office building. UNIQUE PROPERTIES / PROJECT DESCRIPTION: The building transcends in the context as an elegant vanguard volume, with firm character and kind bearing. Due to the structure's height, the glazed volume contains positions for 1,143 people on two floors of 6,000 m2 each, a surface that required a strong solution to obtain natural lighting near each user. We then decided to have four inner courtyards, which in addition to mitigating the light problem well, also physically ordering and sectioning each department of the program. OPERATION / FLOW / INTERACTION: With a capacity for 1,446 cars in direct response to an aggressive automotive financing program of the group for the employees, at a rate of 8 cars per 10 employees, giving a total of 44,700 m2 contained within 3 basements and 4 floors in the superstructure PROJECT DURATION AND LOCATION: The grounbreak ceremony was in February 2016 and the building initiates operations in October 2017 FITS BEST INTO CATEGORY: Architecture, Building and Structure Design |
PRODUCTION / REALIZATION TECHNOLOGY: Steel, Reinforced Concrete and glass SPECIFICATIONS / TECHNICAL PROPERTIES: 55,000 sqm 70 x 70 mts p/floor. TAGS: Corporate building, vanguard architecture, Tlalpan, Mexico architecture, sustainability building RESEARCH ABSTRACT: We envision this project based on the mandatory design phases SD (schematic design) DD (development design) and CD (construction documents). What we did different , was to use a non BIM (building information modeling) software to obtain plans, sections, details etc. So we used Sketchup to evaluate the software benefits, intuitiveness, easy use and low-bytes on a 3d model over to 65000 sqm project which usually represents a headache on a real BIM software. CHALLENGE: First of all to fit 1500 cars without impact the context negatively. The importance of natural light with in the office environment is fundamental for the best user performance.With in a square floor, given for the plot boundaries, of 70 per 70 mt was a must to provide uniform natural light for all, the ones near the windows were done, but the ones in the middle?. We experimented on a vast range of scenarios , in almost all of them the function was not optimum either for the use itself or the light continuity. Four parallelepiped subtractions inclined towards the south, resolve both satisfactorily creating inner open plazas. ADDED DATE: 2018-02-14 01:17:58 TEAM MEMBERS (3) : BROISSIN, GERARDO BROISSIN and DAVID SUAREZ IMAGE CREDITS: Alexander D' La Roche |
||||
| Visit the following page to learn more: http://www.broissin.com | |||||
| AWARD DETAILS | |
 |
Corporativo Financiero Tlalpan Corporate Building by Gerardo Broissin is Winner in Architecture, Building and Structure Design Category, 2017 - 2018.· Press Members: Login or Register to request an exclusive interview with Gerardo Broissin. · Click here to register inorder to view the profile and other works by Gerardo Broissin. |
| SOCIAL |
| + Add to Likes / Favorites | Send to My Email | Comment | Testimonials | View Press-Release | Press Kit |

