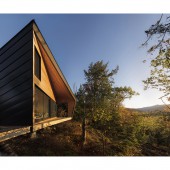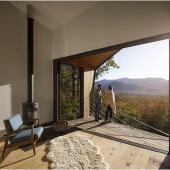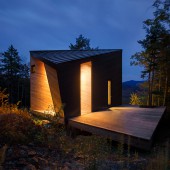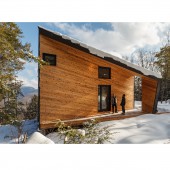Cabin on a Rock Weekend Residence by Isamu Kanda |
Home > Winners > #63846 |
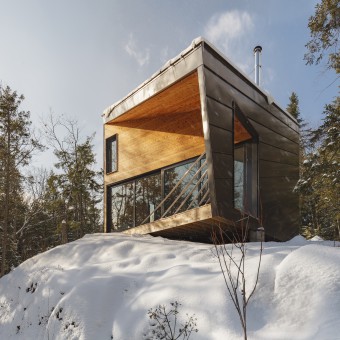 |
|
||||
| DESIGN DETAILS | |||||
| DESIGN NAME: Cabin on a Rock PRIMARY FUNCTION: Weekend Residence INSPIRATION: The cabin was initially conceived as a weekend getaway for two. However, the two quickly developed to become a family of three, then four. The growing needs of the young family required maximizing the footprint while responding to the limited availability of granite on which to build. The faceted geometry of the cabin reflects this evolution, a form that is both elemental yet appears to be in constant transformation depending on the vantage point. It is shaped both by its surroundings and by its occupants, making a lasting connection between what is there and what is to come. UNIQUE PROPERTIES / PROJECT DESCRIPTION: For the owner of a company specializing in making superior cocktail sodas out of only authentic ingredients, it was imperative that the design for a weekend retreat be equally authentic. The cabin perches precariously over a steep drop off in the White Mountains of New Hampshire, affording dramatic views across the valley below. The structure is lifted on nine hand poured concrete footings, a system selected to tread lightly on the sloped site by embracing the granite topography. OPERATION / FLOW / INTERACTION: The cabin creates a uniquely intimate relationship between the occupants and it's natural setting PROJECT DURATION AND LOCATION: 3 years for design and construction, White Mountains Region, New Hampshire, USA FITS BEST INTO CATEGORY: Architecture, Building and Structure Design |
PRODUCTION / REALIZATION TECHNOLOGY: As a potential prototype for future mass production, the design and construction were empowered by prefabrication technologies and techniques. This allowed a freedom to explore complex geometries which were then clad with conventional building materials such as standing-seam aluminum panels and tongue-and-groove cedar boards. SPECIFICATIONS / TECHNICAL PROPERTIES: concrete footings wolmanized girders engineered lumber zip sheathing standing seam aluminium panels on roof and walls cedar tongue and groove boards on exterior deck, walls and ceiling pine boards on interior floor, walls and ceiling custom windows and doors by Architectural Openings TAGS: Cabin, Prefab, Mountains, Metal siding, Wood siding, view, weekend home RESEARCH ABSTRACT: Working closely with the structural engineer and the prefabrication company, all wood framing members were engineered and pre-cut by a Computer Numerical Control system before being delivered to the site wrapped, labeled, and ready for assembly. This approach of modular prefabrication dramatically shortened construction time and reduced site disturbance. Sight lines were confirmed only after assembly was complete so that minimal trees were cleared - just enough to provide specific views of the prominent peaks through an 8 meter wide sliding window wall. CHALLENGE: This project presents an alternative take on the conception that prefabrication simply allows one to do the same for cheaper. Here, prefabrication is used to do more for the cost of conventional construction. Enhanced by skewed geometries and bold angles, the end product is fully customized, both for the client and for the site. ADDED DATE: 2018-02-08 22:47:37 TEAM MEMBERS (8) : Architect: Isamu Kanda, Design Team: Chris Sledziona, Design Team: Steven Hien, Design Team: Sangsuri Chun, Structural Engineer: Fire Tower Engineered Timber, Prefabricated Framing: Bensonwood, Builder#1: David Carter and Builder#2: Randy Latulippe IMAGE CREDITS: All images: Photographer Matt Delphenich, 2017 |
||||
| Visit the following page to learn more: http://www.i-kanda.com | |||||
| AWARD DETAILS | |
 |
Cabin On a Rock Weekend Residence by Isamu Kanda is Winner in Architecture, Building and Structure Design Category, 2017 - 2018.· Press Members: Login or Register to request an exclusive interview with Isamu Kanda. · Click here to register inorder to view the profile and other works by Isamu Kanda. |
| SOCIAL |
| + Add to Likes / Favorites | Send to My Email | Comment | Testimonials | View Press-Release | Press Kit |

