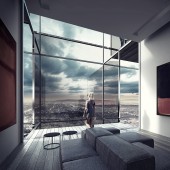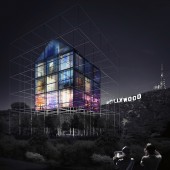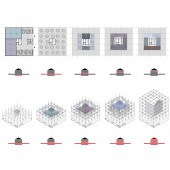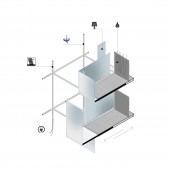The Breathing House Dynamic Facade of Sliding Terraces by Joao Silva and Paola De Francesco |
Home > Winners > #57860 |
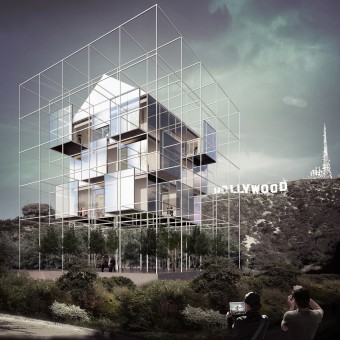 |
|
||||
| DESIGN DETAILS | |||||
| DESIGN NAME: The Breathing House PRIMARY FUNCTION: Dynamic Facade of Sliding Terraces INSPIRATION: The concept is described as being similar to a treasure flower, a south african plant that blooms in the morning and closes its petals at night. A house that breathes and shields it's habitants from the natural elements and at the same time bring them closer to them. UNIQUE PROPERTIES / PROJECT DESCRIPTION: Imagined as a dynamic living system,the breathing house is a three storey eco-sustainable family home whose glass facade is segmented into a series of sliding terraces.The system works by means of a large metal grid that serves as an anti-sismic external skeleton for the structure(the frame allows to conduct cabling and collect rainwater).Sliding out a terrace, however, extends the internal room into a dynamic balcony.The windows are made of solar glass cells providing all the energy needs. OPERATION / FLOW / INTERACTION: this project was awarded in the Arch Out Loud international ideas competition: Last House on Mulholland (LHOM). The competition asked participants to design a house of the future which demonstrates the use of innovative technology, integrative environmental strategies, and capitalizes on the iconic prominence of its site beneath the famed Hollywood sign. The competition served as a design charette generating ideas about the potential for what the site could become and how it can inspire the future of residential design. The LHOM was launched as a globally inspired exploration to build an iconic new house on a landmark Los Angeles site. The transformative nature of this architectural project is made possible by the inherent interest in its conspicuous location. The project's design competition was seeking responsibly designed, environmentally sustainable, residential living space investigating the design and capabilities of a modern day home. The LHOM is high on a mountain in the center of Los Angeles boasting a robust collection of 20th century architecture. Through its innovative design, iconic location and integration into the local context, the home should not only impact its immediate surroundings but raise important issues and inspire a greater discussion within the community. The unique location provides the platform to make an impactful statement about an identity and an intention for the future. PROJECT DURATION AND LOCATION: The Breathing House is an awarded concept project located in Los Angeles, on the last plot of the mulholand Drive road, underneath the Hollywood sign. |
PRODUCTION / REALIZATION TECHNOLOGY: All the materials used for this concept are 100 percent eco sustainable. SPECIFICATIONS / TECHNICAL PROPERTIES: The house has 225 sqm footprint in a 1000sqm plot . Its a 3 storey with a basement garage and B.O.H. The Ground Floor entrance its hidden by a tree garden that shapes all the plot site TAGS: breathing house, Future living,House of the future RESEARCH ABSTRACT: Inefficient home energy use is not only financially costly, but contributes to the growing issue of greenhouse gas emissions, the main cause of climate change across the globe. Residential and commercial buildings use 10 percent of energy in the United States and account for almost 50 percent of total greenhouse emissions. From heating and cooling to household electronics and appliances, energy to power our daily lives has been rising rapidly for almost four decades. But we live in an increasingly connected world, and the same is true for our homes and personal property. New electronic devices and appliances can now communicate and learn to provide real-time data, making it easier for residents to understand and lower energy use. By combining an understanding of how to save energy with modern day sustainable building practices and technologies, we can give the single family home a new perspective. Renewable energy is the way of the future and with the built environment being the main contributor to global warming and pollution, change is already well underway. A single family home can now pair the use of passive design strategies and renewable energy to reduce its carbon footprint, while some homes are being disconnected from the city power grid entirely. As the world becomes more and more digitally connected, it is not hard to imagine being able to collect and access data from everything in the home. A coffee-maker might not only brew a perfect cup of Joe, but could also log how many gallons its owner drinks a year. Furthermore, the machine will be alerted the moment owners wake up, so a morning brew is always waiting. Such smart devices in houses might not only track our preferences and habits, but also our home's energy and water collection, storage and consumption. Managing and monitoring such resources could be critical in hot drought wrought, Southern California. ' Besides collecting data, these homes might also feature spaces that do not currently exist in contemporary homes today. Inspiration for such imaginative architecture is widely illustrated in science-fiction literature and cinema such as, Ray Bradbury's virtual reality room in his evocative short story The Veldt However, as exciting as new technology may be, there are greater security concerns regarding cyber attacks as the number of internet-connected devices increases. It is also quite unclear how technology's growing dominance will psychologically and socially have an impact on the families living in such tech-dependent habitats. Nonetheless, the trend towards smart living appears inevitable in future residential design. CHALLENGE: Capitalizing on the prominence of the site location. Exploring the concept of icon in the built environment. Creating a new perspective for a 21st century home. Rethinking our view on living and working in a home. Investigating measures of sustainability in residential living. Preserving and enhancing the history and nature of the local neighborhood and community. ADDED DATE: 2017-04-27 15:20:52 TEAM MEMBERS (2) : Joao Silva and Paola De Francesco IMAGE CREDITS: defrancesco+silva |
||||
| Visit the following page to learn more: http://www.defrancescosilva.com | |||||
| AWARD DETAILS | |
 |
The Breathing House Dynamic Facade of Sliding Terraces by Joao Silva and Paola De Francesco is Winner in Futuristic Design Category, 2017 - 2018.· Press Members: Login or Register to request an exclusive interview with Joao Silva and Paola De Francesco. · Click here to register inorder to view the profile and other works by Joao Silva and Paola De Francesco. |
| SOCIAL |
| + Add to Likes / Favorites | Send to My Email | Comment | Testimonials | View Press-Release | Press Kit |

