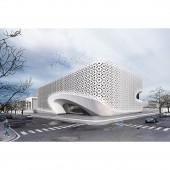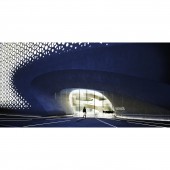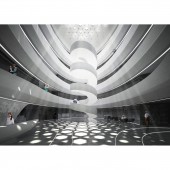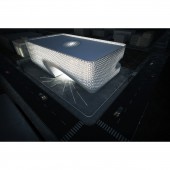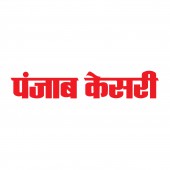Punjab Kesari Headquarters Office by Studio Symbiosis |
Home > Winners > #49506 |
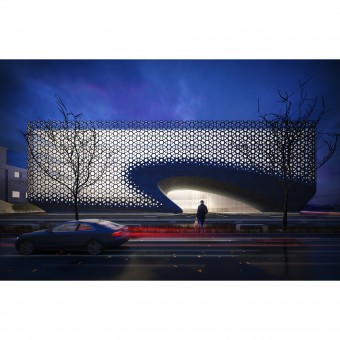 |
|
||||
| DESIGN DETAILS | |||||
| DESIGN NAME: Punjab Kesari Headquarters PRIMARY FUNCTION: Office INSPIRATION: The inspiration was to translate a traditional Indian facade pattern by using digital simulations into an iterative processes to create a responsive built form. This traditional "Jali" screen creates culturally a sense of belonging. Sustainability is at the epicenter of the project embedded in form of, optimized natural lighting, cross ventilation and reduction of heat gain. An urban lobby is created whereby landscape flows inside the building and creating a seamless movement path. UNIQUE PROPERTIES / PROJECT DESCRIPTION: Designed as a "Fusion" of traditional Indian architecture and contemporary office space, the main objective is to reduce heat gain and optimize facade opening ratio, ensuring no artificial lighting is required on a typical day. An animated facade is designed as an outcome of different facade opening ratio depending on the orientation. Flexible office spaces are developed with a communicative atrium allowing for chance interaction and exchange of ideas creating this vibrant office environment. OPERATION / FLOW / INTERACTION: Being an office space the building is seen as an interaction zone by creating moments allowing informal interaction. A central atrium connects the various floors creating a diffused boundary condition and a visual porosity between people working on different floors. Since the design looks at no artificial lighting it makes the user feel closer to nature and allow to work in natural lighting. The office floors are dividable into smaller units to achieve flexible units ranging from 500 to 2000 sqm. PROJECT DURATION AND LOCATION: Located in Delhi NCR (India), the project design was commissioned in 2014 and went into construction in September 2015. The opening date for the project is January 2017. Currently first floor slab is being casted. Punjab Kesari headquarters won the International property award for best office Architecture India 2016-17. It was presented at Tedx talk in Bremen, Germany in 2015 by Britta Knobel Gupta as a part of the talk "Performative Aesthetics" and at Smart Geometry Hong Kong 2014. FITS BEST INTO CATEGORY: Architecture, Building and Structure Design |
PRODUCTION / REALIZATION TECHNOLOGY: Digital parametric tools were used to design the building. An iterative loop system was setup for facade design where the facade openings had to achieve the optimized opening ratio as per the desired lux level inside and the shading requirements. As the project is located in India the structure is done with simple in-situ beam column system. The complexity of the project is inherent in the facade, by using GRC panels which are molded in the factory a high degree of precision can be achieved. SPECIFICATIONS / TECHNICAL PROPERTIES: The project site area is 5220 sqm with plot dimension of 87m x 60 m. The allowed coverage was 50% out of which only 43% was utilized to fulfill the fire safety rules. The outlook for the client was to create a flexible model whereby they occupy one floor and rent out the rest as office modules of 500 sqm each. Located in a commercial/ industrial zone the total built up area is 13,000 sqm with a height restriction of 23 meters. The building dimensions are 70m x 41m x 21m. TAGS: Sustainable, Office Architecture, India, Digital, Fusion, Studio Symbiosis, Iterative, Feed back loop, Animated, Communication Hub, Flexible office space, Responsive facade, Adaptive, Solar studies, Double skin facade, Central Atrium, Urban lobby, Communicative atrium, exchange of ideas, parametric facade RESEARCH ABSTRACT: Contemporary office buildings in India are designed as glass boxes, a building type not suitable to the climate of the country. On the other end of the spectrum traditional Indian typology was highly sustainable. The research agenda was to create a fusion of these two types and create an efficient contemporary office space where sustainability is embedded. An office building that belongs in contemporary India respecting the needs of the people and also the climate. CHALLENGE: Digital simulations to achieve the open closed ratios across all elevations is very sophisticated and time consuming. As it took several factors into account such as to reduce the air conditioning load and achieving ideal lux level. Another challenge was to achieve the built up area with the existing height restriction and getting enough area on ground to allow for fire truck movement. Further to create flexible office floors with dividable units for rental and achieve the characteristic of a headquarter. ADDED DATE: 2016-07-02 11:54:52 TEAM MEMBERS (8) : Founding Partner: Britta Knobel Gupta, Founding Partner: Amit Gupta, Associate: Pranav Semwal, Lead Project Architect: Akshay Kodoori, Architect: Isha Pundir, Architect: Manu Sharma, Architect: S. Adarsh and IMAGE CREDITS: Studio Symbiosis |
||||
| Visit the following page to learn more: http://www.studio-symbiosis.com | |||||
| AWARD DETAILS | |
 |
Punjab Kesari Headquarters Office by Studio Symbiosis is Winner in Architecture, Building and Structure Design Category, 2016 - 2017.· Press Members: Login or Register to request an exclusive interview with Studio Symbiosis . · Click here to register inorder to view the profile and other works by Studio Symbiosis . |
| SOCIAL |
| + Add to Likes / Favorites | Send to My Email | Comment | Testimonials | View Press-Release | Press Kit |

