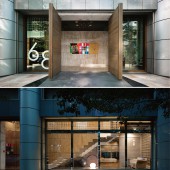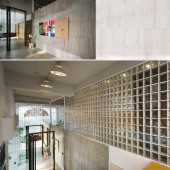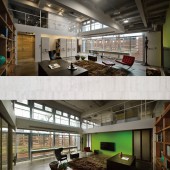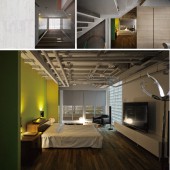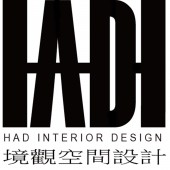Primitive Residence by CHIUNG-HO, SU |
Home > Winners > #44729 |
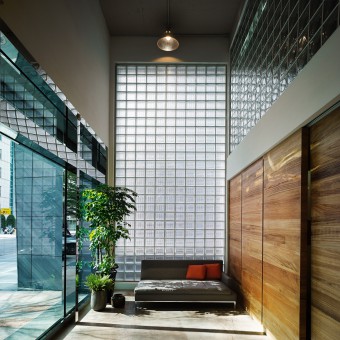 |
|
||||
| DESIGN DETAILS | |||||
| DESIGN NAME: Primitive PRIMARY FUNCTION: Residence INSPIRATION: The house was previously the office of the wife who has worked in the advertising industry and is renovated to accommodate the dwelling need for the couple, after the retirement from workplace. We intend to break the traditional concept by constructing a more liberal residential space with flexibility for change. UNIQUE PROPERTIES / PROJECT DESCRIPTION: We express the concept of living space by using the concrete filling to show the natural context. The special context and meridians of wood show extended life and soul, which is incorporated with the cement of floor and green painting on the wall. The large area of glass introduces massive sunlight to the inside, and when sunlight combines with the context of natural materials, more soul and vitality are given to the entire space. OPERATION / FLOW / INTERACTION: Ground floor is Private Space, First floor is Working Space The space is divided into private and working space based on two different natures. We design two sets of stairs for independent use but each reaching the spatial movement for different purposes. The texture and elements of natural materials connect the private space and public space into a multi-layer space. PROJECT DURATION AND LOCATION: The project was started in November 2014 in Taipei, Taiwan and finished in April 2015. FITS BEST INTO CATEGORY: Interior Space and Exhibition Design |
PRODUCTION / REALIZATION TECHNOLOGY: We use green materials that can better present the nature, using them as the basic elements of this spatial design. We further apply the quality of glass penetration to break the separation between interior and exterior border. The wall design adopts plain and natural materials if concrete without embellishment, plus wood, cement, glass bricks, metal pieces and other organic materials, to give color of personality to the space. SPECIFICATIONS / TECHNICAL PROPERTIES: Width 22570mm x Depth 10100mm x Height 5850mm. Ground floor area 228 square meters. First floor area 228 square meters. TAGS: HAD INTERIOR DESIGN, CHIUNG-HO, SU, Primitive, Degree of Liberty, pure, organic, nature, Taiwan RESEARCH ABSTRACT: The owner is an art lover who has unique flavor for his house. In this elevated space, we provided a pure and organic atmosphere, using practical and simple context form to recall people most primitive demand for space. Clean concrete and paintings with bright colors are completely different in personality but contain that contrasting fun. We express the concept of living space by using the concrete filling to show the natural context. The large area of glass introduces massive sunlight to the inside, and when sunlight combines with the context of natural materials, more souls and vitality are given to the entire space. CHALLENGE: This is an elevated space so we design it into two floors, namely the private space and working space. We also design a corridor on the First floor that leads to the private space, simply by passing the corridor and going downstairs. In this private space, we use cement, wood and earth colors for the space to integrate with art through natural breathing. We intend to build a safe, relaxing and healing place for the mind and body. This design breaks the existing concept for residential space. We create the space with soul and life while life is the ease of mind and freedom through full relaxation. ADDED DATE: 2016-02-02 06:44:29 TEAM MEMBERS (1) : Design Director :CHIUNG-HO, SU IMAGE CREDITS: Figure x Lee Kuo - Min Studio 2016 |
||||
| Visit the following page to learn more: http://www.had-id.com/ | |||||
| AWARD DETAILS | |
 |
Primitive Residence by Chiung-ho, Su is Winner in Interior Space and Exhibition Design Category, 2015 - 2016.· Press Members: Login or Register to request an exclusive interview with CHIUNG-HO, SU. · Click here to register inorder to view the profile and other works by CHIUNG-HO, SU. |
| SOCIAL |
| + Add to Likes / Favorites | Send to My Email | Comment | Testimonials | View Press-Release | Press Kit |

