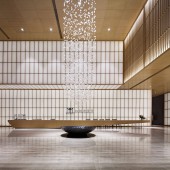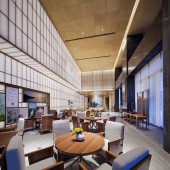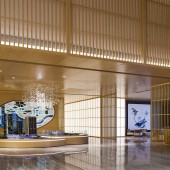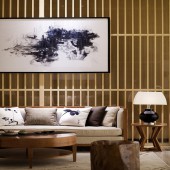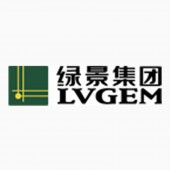Mangrove Sales Center by Raynon Chiu |
Home > Winners > #44347 |
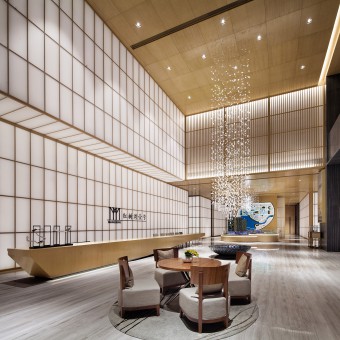 |
|
||||
| DESIGN DETAILS | |||||
| DESIGN NAME: Mangrove PRIMARY FUNCTION: Sales Center INSPIRATION: Inspired by the ZEN, the designer wants to create a place whrere the nature and people could coexist harmoniously. away from the noisy city and back to the peace. UNIQUE PROPERTIES / PROJECT DESCRIPTION: No extravagant decoration, but concise and delicate. Moreover, it emits conventional confidence and charm anywhere. This is the most distinguishing feature of the project for this time. OPERATION / FLOW / INTERACTION: - PROJECT DURATION AND LOCATION: The project started in December 2014 and finished in April 2015 in Shenzhen FITS BEST INTO CATEGORY: Interior Space and Exhibition Design |
PRODUCTION / REALIZATION TECHNOLOGY: Gray Artificial Stone Italy Wood Grain Black Titanium Wood Finishes Acrylic Toughened Glass SPECIFICATIONS / TECHNICAL PROPERTIES: 168㎡ TAGS: ZEN, Concise, Chinese RESEARCH ABSTRACT: - CHALLENGE: - ADDED DATE: 2016-01-13 02:43:03 TEAM MEMBERS (1) : Raynon Chiu Chen Hao Li Junwei IMAGE CREDITS: Dabin Interior Photography |
||||
| Visit the following page to learn more: http://www.qiuchunrui.com | |||||
| AWARD DETAILS | |
 |
Mangrove Sales Center by Raynon Chiu is Winner in Interior Space and Exhibition Design Category, 2015 - 2016.· Press Members: Login or Register to request an exclusive interview with Raynon Chiu . · Click here to register inorder to view the profile and other works by Raynon Chiu . |
| SOCIAL |
| + Add to Likes / Favorites | Send to My Email | Comment | Testimonials | View Press-Release | Press Kit |

