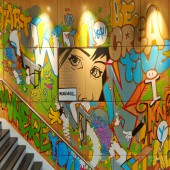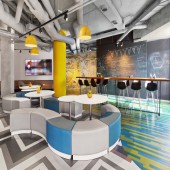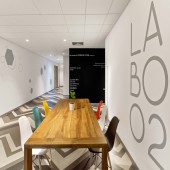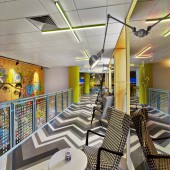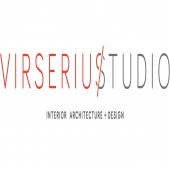Le Campus Multifunctional space by Virserius Studio |
Home > Winners > #41412 |
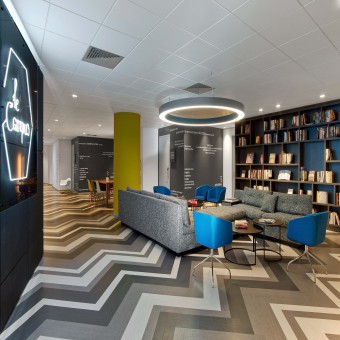 |
|
||||
| DESIGN DETAILS | |||||
| DESIGN NAME: Le Campus PRIMARY FUNCTION: Multifunctional space INSPIRATION: With inspiration from the American college campus, the firm created an experience that is interactive, cool, and playful. When you walk through, you have multiple opportunities to plop down to email, read, eat, play at your leisure. UNIQUE PROPERTIES / PROJECT DESCRIPTION: Le Campus is a hybrid collaborative work, meeting and event space, located within a hotel. The goal with this design was to apply an unconventional approach to a conventional idea; specifically, to take the meeting and work space out of their traditional norm. Le Campus embodies design freedom with bold and unusual choices made with color, texture, art and overall aesthetic. It serves as a place that invites and inspires you to take similar creative chances when collaborating with others. OPERATION / FLOW / INTERACTION: Deliberate choices were made with the space planning. The open spaces of Le Campus comprise its core, the social center, game room, and library where people can mingle, brainstorm and otherwise be together. The satellite offices and meeting spaces form the perimeter, but flow easily back to the core where one can reconnect socially, replenish physically, and rejuvenate creatively. PROJECT DURATION AND LOCATION: The project began in early 2014 and was completed at the end of August 2014. FITS BEST INTO CATEGORY: Interior Space and Exhibition Design |
PRODUCTION / REALIZATION TECHNOLOGY: With Le Campus's low maintenance, lower cost and durability, there is reduced impact on environment over time. Amtico flooring was used throughout, a choice made because they are a brand known for strong sustainability, waste-reduction measures, and energy efficiency. Most of the pieces used in Le Campus were regionally sourced and produced. In fact, one of the antique pinball machines in the game room was purchased by one of the owners at a vintage shop in the English countryside. SPECIFICATIONS / TECHNICAL PROPERTIES: The space measures approximately 800 square metres. TAGS: workspace, MICE, meeting, cowork, event, campus, airport, hotel, interior design, paris, france RESEARCH ABSTRACT: - CHALLENGE: The challenge was to create an optimal environment to boost cohesion, collaboration, and enable idea-sharing and solutions, while paying close attention and respect to the client’s needs.The main goal in designing this space was to support creative freedom. The best part was having an owner and operator that fully gave us that creative freedom. Of course they had opinions that we took into consideration but they truly trusted that we would create a remarkable space for guests to work with in the best way possible. ADDED DATE: 2015-06-09 03:26:55 TEAM MEMBERS (2) : Therese Virserius-overall design concept and execution and Regina Virserius-graffiti, art and film installation, coordination with all graphic designers. IMAGE CREDITS: Main Image #1: Photographer Eric Laignel, 2015 Optional Image #2: Photographer Eric Laignel, 2015 Optional Image #3: Photographer Eric Laignel, 2015 Optional Image #4: Photographer Eric Laignel, 2015 Optional Image #5: Photographer Eric Laignel, 2015 |
||||
| Visit the following page to learn more: http://www.virseriusstudio.com | |||||
| AWARD DETAILS | |
 |
Le Campus Multifunctional Space by Virserius Studio is Winner in Interior Space and Exhibition Design Category, 2015 - 2016.· Press Members: Login or Register to request an exclusive interview with Virserius Studio. · Click here to register inorder to view the profile and other works by Virserius Studio. |
| SOCIAL |
| + Add to Likes / Favorites | Send to My Email | Comment | Testimonials | View Press-Release | Press Kit |

